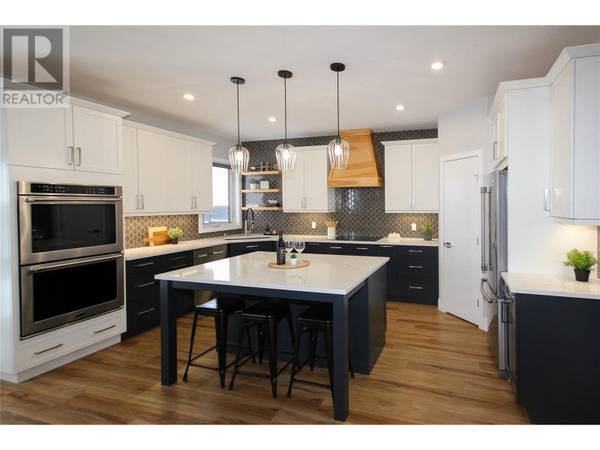
UPDATED:
Key Details
Property Type Single Family Home
Sub Type Freehold
Listing Status Active
Purchase Type For Sale
Square Footage 2,387 sqft
Price per Sqft $263
Subdivision Dawson Creek
MLS® Listing ID 10316816
Style Contemporary
Bedrooms 5
Half Baths 1
Originating Board Association of Interior REALTORS®
Year Built 2018
Lot Size 6,098 Sqft
Acres 6098.4
Property Description
Location
Province BC
Zoning Single family dwelling
Rooms
Extra Room 1 Second level Measurements not available 5pc Ensuite bath
Extra Room 2 Second level Measurements not available 5pc Bathroom
Extra Room 3 Second level 14'0'' x 14'7'' Primary Bedroom
Extra Room 4 Second level 11'8'' x 12'0'' Bedroom
Extra Room 5 Second level 10'5'' x 6'1'' Laundry room
Extra Room 6 Second level 8'11'' x 11'11'' Bedroom
Interior
Heating Forced air, See remarks
Cooling Central air conditioning
Flooring Vinyl
Fireplaces Type Unknown
Exterior
Garage No
Fence Fence
Waterfront No
View Y/N No
Roof Type Unknown
Total Parking Spaces 3
Private Pool No
Building
Story 2
Sewer Municipal sewage system
Architectural Style Contemporary
Others
Ownership Freehold
Get More Information





