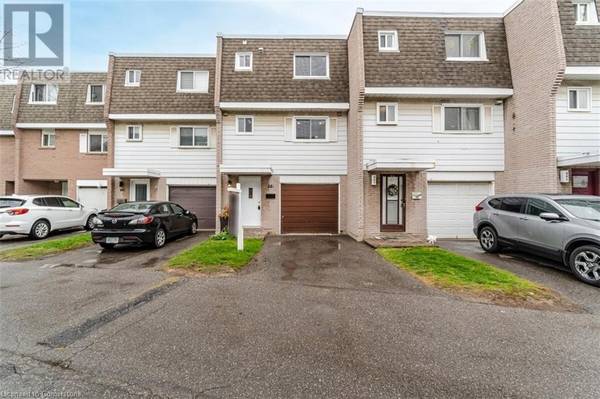
OPEN HOUSE
Sat Dec 21, 2:00pm - 4:00pm
UPDATED:
Key Details
Property Type Townhouse
Sub Type Townhouse
Listing Status Active
Purchase Type For Sale
Square Footage 1,367 sqft
Price per Sqft $610
Subdivision 0180 - Erindale
MLS® Listing ID 40641967
Style 3 Level
Bedrooms 3
Condo Fees $591/mo
Originating Board Cornerstone - Mississauga
Property Description
Location
Province ON
Rooms
Extra Room 1 Second level Measurements not available 3pc Bathroom
Extra Room 2 Third level Measurements not available 4pc Bathroom
Extra Room 3 Third level 12'2'' x 7'8'' Bedroom
Extra Room 4 Third level 11'1'' x 8'5'' Bedroom
Extra Room 5 Third level 14'0'' x 9'5'' Primary Bedroom
Extra Room 6 Basement 13'7'' x 10'6'' Recreation room
Interior
Heating Forced air,
Cooling Central air conditioning
Exterior
Parking Features Yes
View Y/N No
Total Parking Spaces 2
Private Pool No
Building
Story 3
Sewer Municipal sewage system
Architectural Style 3 Level
Others
Ownership Condominium
Get More Information





