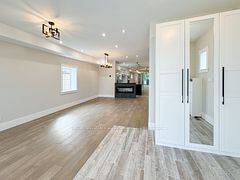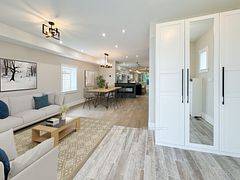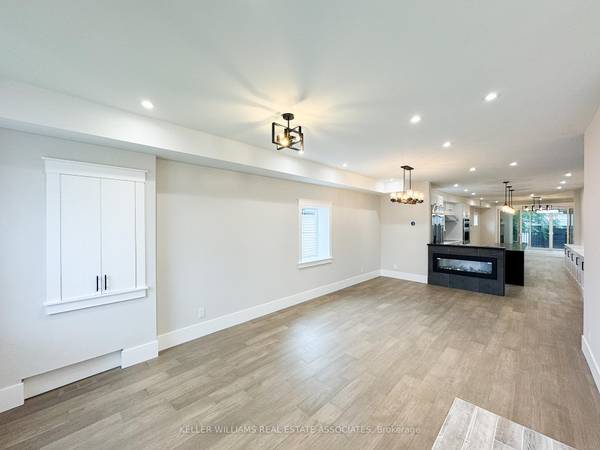
UPDATED:
11/11/2024 04:25 PM
Key Details
Property Type Single Family Home
Sub Type Detached
Listing Status Active
Purchase Type For Sale
Approx. Sqft 2500-3000
MLS Listing ID W9303848
Style 2-Storey
Bedrooms 5
Annual Tax Amount $5,831
Tax Year 2024
Appx SqFt 2500-3000
Property Description
Location
Province ON
County Peel
Community Lakeview
Area Peel
Region Lakeview
City Region Lakeview
Rooms
Family Room Yes
Basement Apartment, Finished
Kitchen 3
Separate Den/Office 1
Interior
Interior Features Accessory Apartment, Auto Garage Door Remote, Central Vacuum, In-Law Suite, On Demand Water Heater, Sump Pump
Cooling Central Air
Fireplaces Number 2
Inclusions ***See attached features & finishes list***
Exterior
Parking Features Private
Garage Spaces 12.0
Pool None
Roof Type Shingles
Total Parking Spaces 12
Building
Foundation Block
Others
Security Features Other
Get More Information




