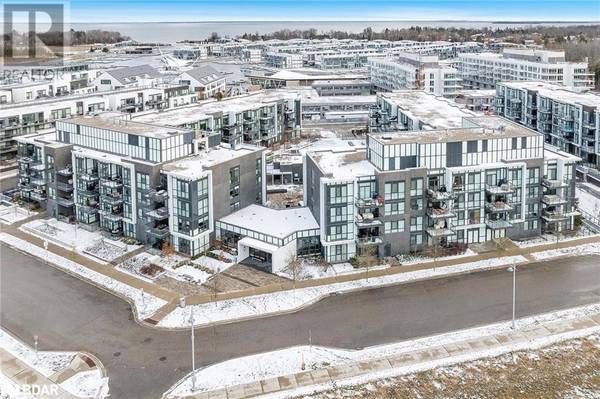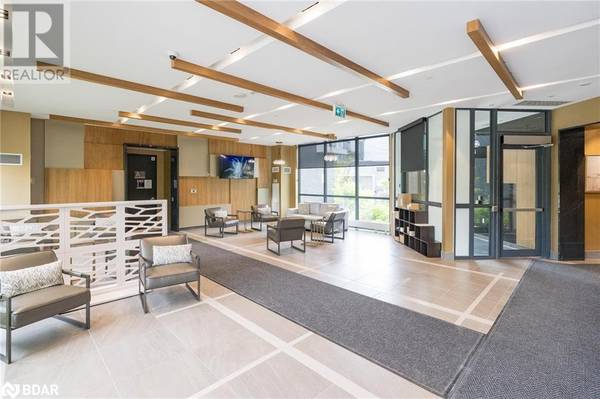UPDATED:
Key Details
Property Type Condo
Sub Type Condominium
Listing Status Active
Purchase Type For Sale
Square Footage 828 sqft
Price per Sqft $621
Subdivision In22 - Rural Innisfil
MLS® Listing ID 40653562
Bedrooms 2
Condo Fees $620/mo
Originating Board Barrie & District Association of REALTORS® Inc.
Year Built 2020
Property Description
Location
Province ON
Rooms
Extra Room 1 Main level Measurements not available 3pc Bathroom
Extra Room 2 Main level 11'10'' x 9'4'' Bedroom
Extra Room 3 Main level Measurements not available Full bathroom
Extra Room 4 Main level 14'3'' x 10'3'' Primary Bedroom
Extra Room 5 Main level 12'7'' x 9'10'' Living room
Extra Room 6 Main level 12'4'' x 10'3'' Kitchen
Interior
Heating Forced air,
Cooling Central air conditioning
Exterior
Parking Features Yes
View Y/N No
Total Parking Spaces 1
Private Pool Yes
Building
Story 1
Sewer Municipal sewage system
Others
Ownership Condominium




