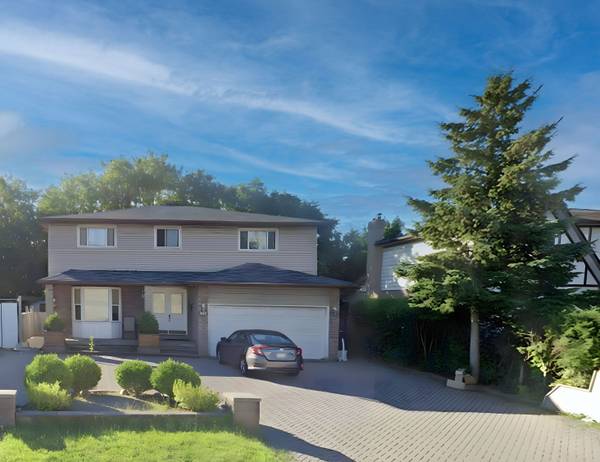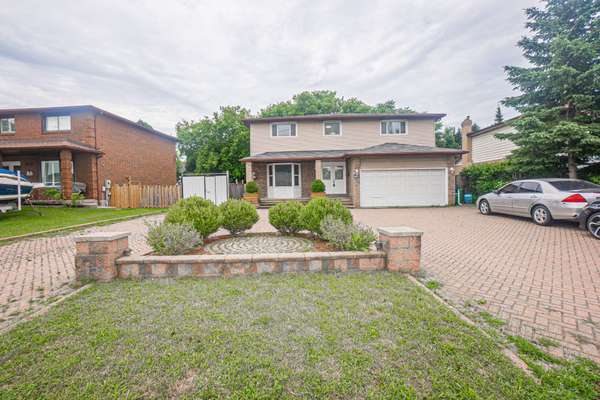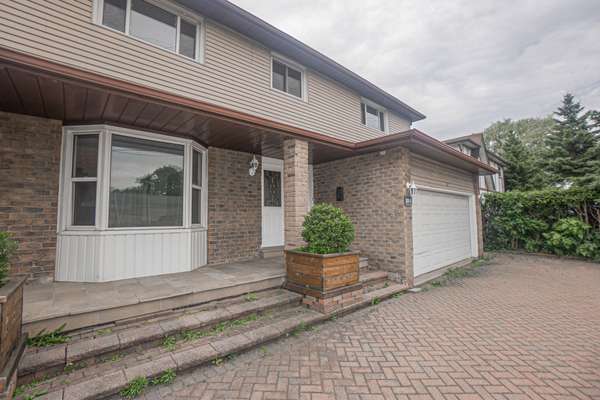REQUEST A TOUR

$1,499,000
Est. payment /mo
6 Beds
4 Baths
UPDATED:
07/22/2024 02:42 PM
Key Details
Property Type Single Family Home
Sub Type Detached
Listing Status Active
Purchase Type For Sale
Approx. Sqft 2000-2500
MLS Listing ID W8490438
Style 2-Storey
Bedrooms 6
Annual Tax Amount $6,609
Tax Year 2023
Appx SqFt 2000-2500
Property Description
Great opportunity ! Welcome To This Detached House With 4 Bedrooms. This Lakeview property is an investor's dream, offering a spacious and versatile layout. The main floor features a living room and dining room combination, both with elegant parquet flooring. Chef's Delight kitchen includes ceramic floor and stainless steel appliances. Second Floor Boasts four generously sized bedrooms, each with parquet flooring, provide ample space for family or guests. The basement adds extra living space with a family room and office, along with a second kitchen with a ceramic floor for additional culinary needs. Features side entrances from both the first floor and basement, and direct garage access from the house. Additional features include a walk-out deck, French windows, and outdoor parking. Conveniently Located Near! Shopping Centers, Food outlets, Parks and Schools.
Location
Province ON
County Peel
Community Lakeview
Area Peel
Zoning R4
Region Lakeview
City Region Lakeview
Rooms
Family Room Yes
Basement Finished, Separate Entrance
Kitchen 2
Separate Den/Office 2
Interior
Interior Features Other
Cooling Central Air
Inclusions All Elfs , S/S appliances, Fridge, Stove, Dishwasher, Washer/Dryer.
Exterior
Parking Features Private
Garage Spaces 12.0
Pool None
Roof Type Shingles
Total Parking Spaces 12
Building
Foundation Concrete
Read Less Info
Listed by RE/MAX REAL ESTATE CENTRE TEAM ARORA REALTY
Get More Information




