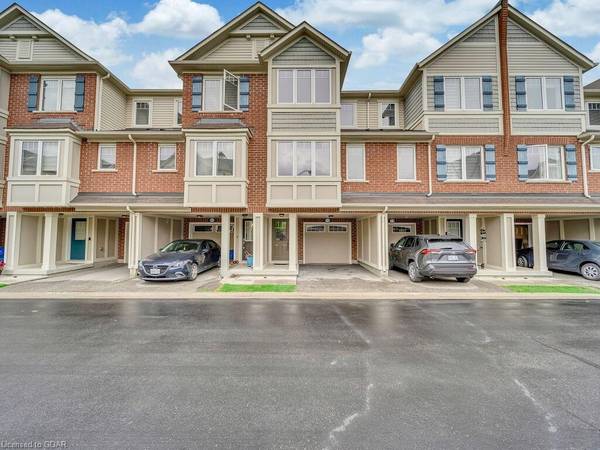
UPDATED:
11/20/2024 05:50 PM
Key Details
Property Type Townhouse
Sub Type Row/Townhouse
Listing Status Active
Purchase Type For Sale
Square Footage 1,598 sqft
Price per Sqft $535
MLS Listing ID 40658952
Style 3 Storey
Bedrooms 3
Full Baths 2
Half Baths 1
HOA Fees $120/mo
HOA Y/N Yes
Abv Grd Liv Area 1,598
Originating Board Guelph & District
Annual Tax Amount $3,187
Lot Depth 60.0
Lot Front 16.0
Property Description
Location
Province ON
County Halton
Area 2 - Milton
Zoning RMD2*160
Direction DERRY/TREMAINE
Rooms
Basement None
Kitchen 1
Interior
Interior Features Auto Garage Door Remote(s), Other
Heating Forced Air, Natural Gas
Cooling Central Air
Fireplace No
Appliance Dishwasher, Range Hood, Refrigerator, Stove, Washer
Laundry In-Suite
Exterior
Garage Attached Garage, Garage Door Opener, Asphalt
Garage Spaces 1.0
Waterfront No
Roof Type Asphalt Shing
Porch Open
Lot Frontage 16.0
Lot Depth 60.0
Garage Yes
Building
Lot Description Urban, Rectangular, Ravine, Other
Faces DERRY/TREMAINE
Foundation Poured Concrete
Sewer Sewer (Municipal)
Water Municipal
Architectural Style 3 Storey
Structure Type Brick,Other
New Construction No
Others
HOA Fee Include Parking
Senior Community false
Tax ID 249355636
Ownership Condominium
Get More Information




