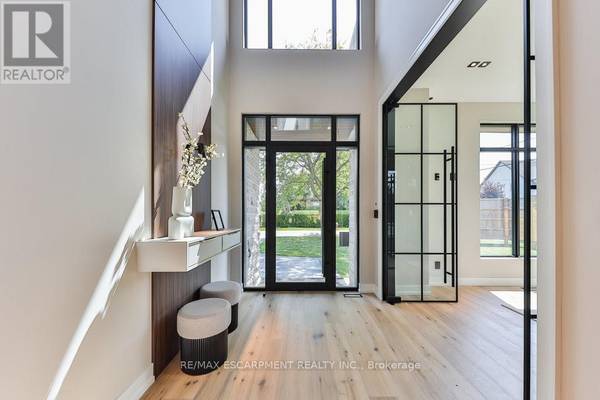
UPDATED:
Key Details
Property Type Single Family Home
Sub Type Freehold
Listing Status Active
Purchase Type For Sale
Subdivision Lakeview
MLS® Listing ID W9392034
Bedrooms 4
Half Baths 1
Originating Board Toronto Regional Real Estate Board
Property Description
Location
Province ON
Rooms
Extra Room 1 Main level 6.04 m X 5.92 m Living room
Extra Room 2 Main level 2.22 m X 2.67 m Foyer
Extra Room 3 Main level 7.27 m X 3.99 m Dining room
Extra Room 4 Main level 6.83 m X 5.8 m Kitchen
Extra Room 5 Main level 4.88 m X 4.4 m Office
Extra Room 6 Main level 3.56 m X 4.82 m Mud room
Interior
Heating Forced air
Cooling Central air conditioning
Flooring Hardwood
Fireplaces Number 2
Exterior
Parking Features Yes
View Y/N No
Total Parking Spaces 6
Private Pool No
Building
Lot Description Landscaped
Story 2
Sewer Sanitary sewer
Others
Ownership Freehold
Get More Information





