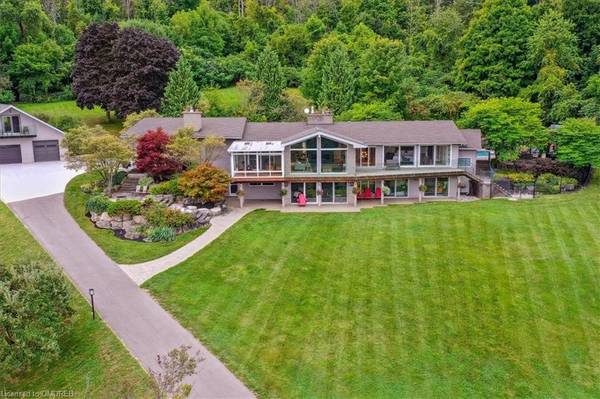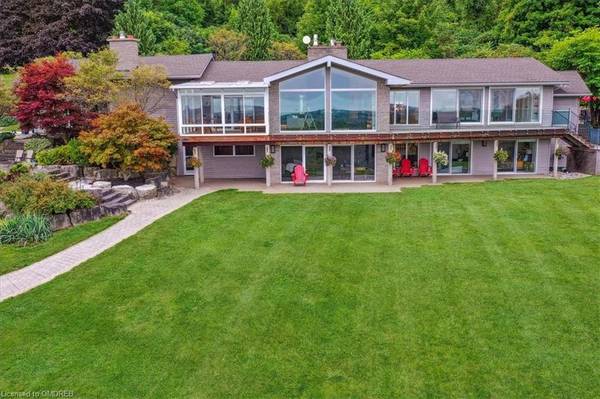
OPEN HOUSE
Sat Nov 23, 2:00pm - 4:00pm
Sun Nov 24, 2:00pm - 4:00pm
UPDATED:
11/20/2024 05:50 PM
Key Details
Property Type Single Family Home
Sub Type Single Family Residence
Listing Status Active
Purchase Type For Sale
Square Footage 5,321 sqft
Price per Sqft $815
MLS Listing ID 40663193
Style Bungalow
Bedrooms 4
Full Baths 4
Half Baths 1
Abv Grd Liv Area 5,321
Originating Board Oakville
Annual Tax Amount $9,644
Lot Front 250.0
Property Description
Location
Province ON
County Halton
Area 2 - Milton
Zoning NECAB
Direction Derry Road North on Bell School Line
Rooms
Other Rooms Workshop, Other
Basement Walk-Out Access, Full, Finished
Kitchen 1
Interior
Interior Features Central Vacuum, Ceiling Fan(s), In-Law Floorplan, Other
Heating Forced Air-Propane
Cooling Central Air
Fireplaces Number 3
Fireplaces Type Propane, Wood Burning
Fireplace Yes
Window Features Window Coverings,Skylight(s)
Appliance Oven, Water Heater Owned, Water Softener, Dishwasher, Dryer, Range Hood, Refrigerator, Stove, Washer
Laundry Main Level
Exterior
Exterior Feature Landscape Lighting, Landscaped
Garage Detached Garage, Asphalt, Concrete
Garage Spaces 3.0
Fence Fence - Partial
Pool In Ground, Salt Water
Utilities Available Propane
Waterfront No
Waterfront Description Pond
View Y/N true
Roof Type Asphalt Shing
Porch Deck, Patio
Lot Frontage 250.0
Garage Yes
Building
Lot Description Rural, Irregular Lot, View from Escarpment
Faces Derry Road North on Bell School Line
Foundation Concrete Block, Poured Concrete
Sewer Septic Tank
Water Cistern, Drilled Well
Architectural Style Bungalow
Structure Type Stone,Wood Siding
New Construction No
Others
Senior Community false
Tax ID 249640042
Ownership Freehold/None
Get More Information




