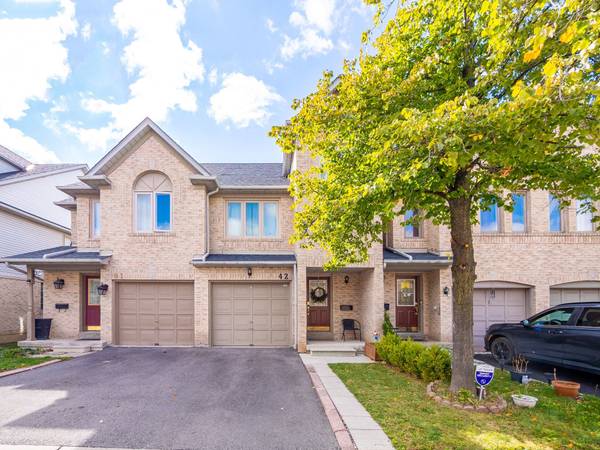REQUEST A TOUR

$898,000
Est. payment /mo
3 Beds
4 Baths
UPDATED:
10/22/2024 10:33 PM
Key Details
Property Type Condo
Sub Type Condo Townhouse
Listing Status Active
Purchase Type For Sale
Approx. Sqft 1200-1399
MLS Listing ID W9461755
Style 2-Storey
Bedrooms 3
HOA Fees $104
Annual Tax Amount $4,458
Tax Year 2024
Appx SqFt 1200-1399
Property Description
Exceptional, Extraordinary & Excellent are Just a few words to Present This Meticulously Kept 3 Bedroom 4 Bathroom Townhome Boasting Over 1230 Sq Ft Of Living Area With A Practical & Spacious Layout Nestled In One of the Most Sought-After Mississauga Neighborhoods. This One-of-a-kind TownHouse Features An Open Concept Living/Dining With Gleaming Floors, Pot Lights & Large Bedrooms Combined With A Modern Open Concept And Upgraded Kitchen Boasting Quartz Countertops, Stainless Steel Appliances, Backsplash, Porcelain Tiles, Undermount Double Sink & Lots Of Cabinet/Counter Space. Walk-Up To The Cozy & Comfortable Bedrooms With Primary Bedroom Not Only Offering A Full Ensuite Bath, A Walk-In Closet But Also A Den Which Is Perfect for New-Parents And/Or It Can Be Used As An Office/Study Space. Unlike Many Others, This Home Offers Practical Room Sizes for The 2nd & 3rd Bedrooms & Also Features Another Full-Bathroom To Service Those Bedrooms On Its Own. Exceptionally, This Home is Not Only Carpet Free But It Also Offers Desired Features Like A Finished Basement With A Wet Bar, An Extra Bathroom To Service The Basement, Sep & Enclosed Storage Area, A Sep Laundry Area With A Laundry Sink, A Fenced Private Backyard + A Private Garage. Altogether, This Home Is Refreshingly Bright With Tons Of Natural Light & Contemporary Upgrades Making It One Of the Unique Homes With A Perfect Blend of Space, Style & Comfort. A Must See Home.
Location
Province ON
County Peel
Rooms
Family Room No
Basement Finished
Kitchen 1
Interior
Interior Features Other
Cooling Central Air
Inclusions Fridge, Stove, Dishwasher, Washer, Dryer, GDO All Elfs except exclusions.
Laundry Ensuite
Exterior
Garage Private
Garage Spaces 2.0
Parking Type Attached
Total Parking Spaces 2
Building
Foundation Poured Concrete
Locker None
Others
Security Features Smoke Detector,Carbon Monoxide Detectors
Pets Description Restricted
Read Less Info
Listed by SUTTON GROUP REALTY SYSTEMS INC.
Get More Information




