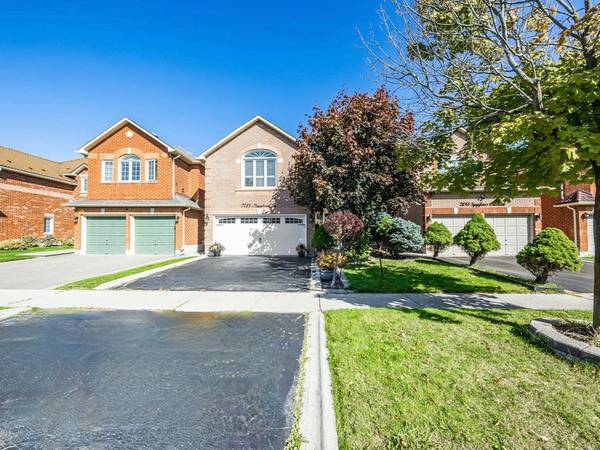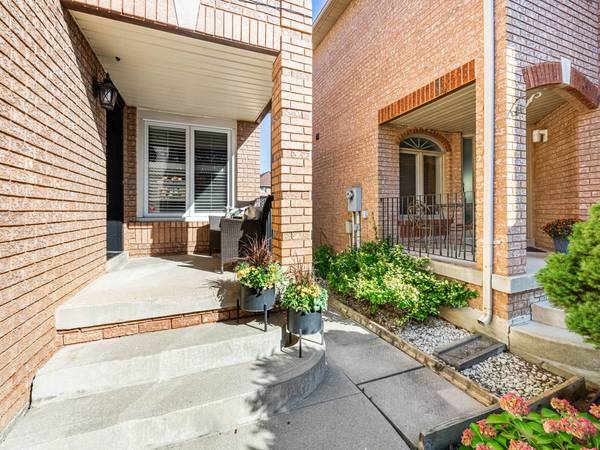REQUEST A TOUR

$1,299,000
Est. payment /mo
4 Beds
4 Baths
UPDATED:
10/22/2024 04:59 AM
Key Details
Property Type Single Family Home
Sub Type Detached
Listing Status Active
Purchase Type For Sale
Approx. Sqft 2000-2500
MLS Listing ID W9461778
Style 2-Storey
Bedrooms 4
Annual Tax Amount $6,152
Tax Year 2024
Appx SqFt 2000-2500
Property Description
Discover this meticulously maintained 2-storey detached home with 3 + 1 bedroom & 4 bathrooms located in the highly desirable Lisgar neighbourhood. This property features an open-concept living and dining area that flows seamlessly into a stunning kitchen. Equipped with S/S appliances, including a double-door fridge, quartz countertops, and a chic ceramic tile backsplash, the kitchen is both functional and stylish. The adjacent breakfast nook leads to a deck and patio with a covered gazebo, ideal for outdoor entertaining.The main floor also includes a powder room and a laundry room as well as direct access to a sizable double garage, adding to the home's convenience. Upstairs, a bright mezzanine family room with a soaring cathedral ceiling and a cozy gas fireplace offers a perfect space for relaxation and gatherings. The principal bedroom is a luxurious retreat, complete with a movable grand closet, barn-style doors leading to a newly renovated 4-piece ensuite, and a walk-in closet with custom shelving. The versatile basement features a wet bar, an additional recreational/family room, an updated 3-piece bathroom with a new shower, and a fourth bedroom and more storage space.Situated close to Highway 401/407, schools, restaurants, parks, transit, and shopping such as Meadowvale Town Centre, this home offers both luxury and practicality. Don't miss this exceptional opportunity to schedule a viewing today!
Location
Province ON
County Peel
Rooms
Family Room Yes
Basement Finished
Kitchen 1
Interior
Interior Features Auto Garage Door Remote, Water Heater Owned
Cooling Central Air
Inclusions Existing Appliances: Fridge, stove, washer, dryer, dishwasher, garage door opener, all lightfixtures/ceiling fans, hot water tank
Exterior
Garage Private Double
Garage Spaces 6.0
Pool None
Roof Type Shingles
Parking Type Attached
Total Parking Spaces 6
Building
Foundation Concrete
Read Less Info
Listed by SUTTON GROUP QUANTUM REALTY INC.
Get More Information




