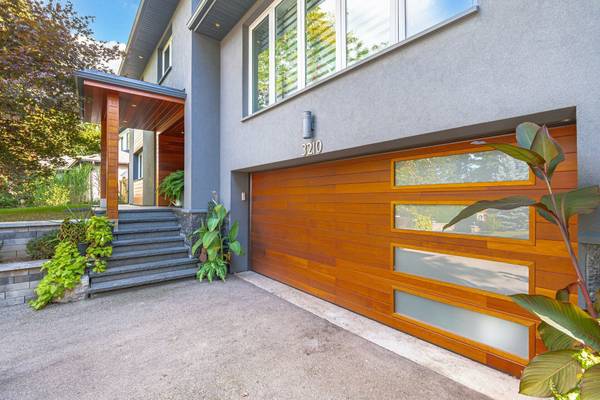REQUEST A TOUR

$1,675,000
Est. payment /mo
4 Beds
3 Baths
UPDATED:
10/22/2024 04:32 PM
Key Details
Property Type Single Family Home
Sub Type Detached
Listing Status Active
Purchase Type For Sale
MLS Listing ID W9501226
Style Sidesplit 3
Bedrooms 4
Annual Tax Amount $6,948
Tax Year 2024
Property Description
This Magnificent Side-Split Home Has Been Meticulously Updated From Top To Bottom And Is Located In The Prestigious Erindale Neighborhood. Situated On A Private 60x157 Ft Lot, lt Offers Close Proximity To Great Schools, The University Of Toronto, Major Highways, Parks, And Trails. The Stunning Open-Concept Layout Features Innovative Design Elements Throughout, Including Hardwood Floors Throughout All Levels, An Elegant Contemporary Staircase, And A Striking Feature Wall With A Fireplace As Well As Cathedral Ceilings On Main Level. The Beautifully Designed Custom Luxury Kitchen Boasts High-End Appliances, Quartz Countertops, And A Walkout To The Backyard Deck. The Home Includes Three Spacious Bedrooms And Updated Designer Bathrooms. The lower Level Offers A large Recreation Room With Above-Grade Windows, A 3-Piece Bathroom, A Laundry Room, And Direct Access To The Garage. The Professionally Landscaped Front Yard Features A Refined Stone Entrance And Plenty Of Parking Space. The Backyard Offers Ample Space With An Entertainer's Deck And Built-in Fire Pit. Beautifully Landscaped Private Backyard Is Filled With Mature Trees.
Location
Province ON
County Peel
Rooms
Family Room No
Basement Finished, Full
Kitchen 1
Interior
Interior Features Other
Cooling Central Air
Inclusions ALL EXISTING: FRIDGE, STOVE, DISHWASHER, WASHER, DRYER, ELFS, GDO + REMOTE, WINDOW COVERINGS,
Exterior
Garage Private Double
Garage Spaces 6.0
Pool None
Roof Type Asphalt Shingle
Parking Type Built-In
Total Parking Spaces 6
Building
Foundation Poured Concrete
Read Less Info
Listed by SUTTON GROUP - SUMMIT REALTY INC.
Get More Information




