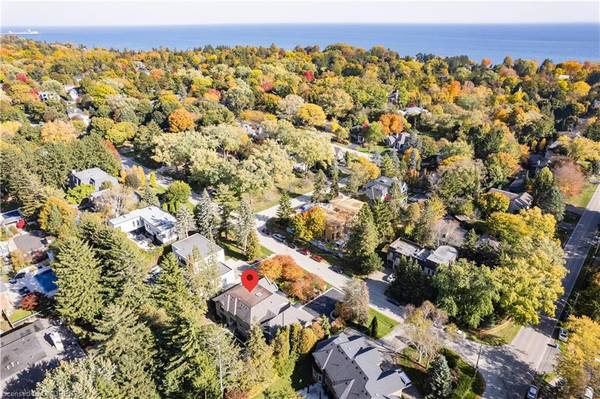
OPEN HOUSE
Sat Nov 23, 2:00pm - 4:00pm
Sun Nov 24, 2:00pm - 4:00pm
UPDATED:
11/20/2024 05:50 PM
Key Details
Property Type Single Family Home
Sub Type Single Family Residence
Listing Status Active
Purchase Type For Sale
Square Footage 4,113 sqft
Price per Sqft $1,213
MLS Listing ID 40669239
Style Two Story
Bedrooms 5
Full Baths 4
Half Baths 2
Abv Grd Liv Area 6,605
Originating Board Oakville
Year Built 2005
Annual Tax Amount $21,086
Lot Depth 152.0
Lot Front 100.0
Property Description
Location
Province ON
County Halton
Area 1 - Oakville
Zoning Res
Direction Morrison Rd. / Lakeshore Rd. E
Rooms
Basement Full, Finished
Kitchen 1
Interior
Interior Features Central Vacuum, Wet Bar
Heating Forced Air
Cooling Central Air
Fireplaces Number 3
Fireplaces Type Family Room
Fireplace Yes
Laundry Main Level
Exterior
Exterior Feature Built-in Barbecue, Landscaped, Lighting
Garage Attached Garage
Garage Spaces 2.0
Waterfront No
Roof Type Asphalt Shing
Porch Patio
Lot Frontage 100.0
Lot Depth 152.0
Garage Yes
Building
Lot Description Urban, Rectangular, Other
Faces Morrison Rd. / Lakeshore Rd. E
Foundation Poured Concrete
Sewer Sewer (Municipal)
Water Municipal
Architectural Style Two Story
Structure Type Brick,Stone
New Construction No
Schools
Elementary Schools Maple Grove
High Schools Oakville Trafalgar, St. Mildred'S
Others
Senior Community false
Tax ID 248010009
Ownership Freehold/None
Get More Information




