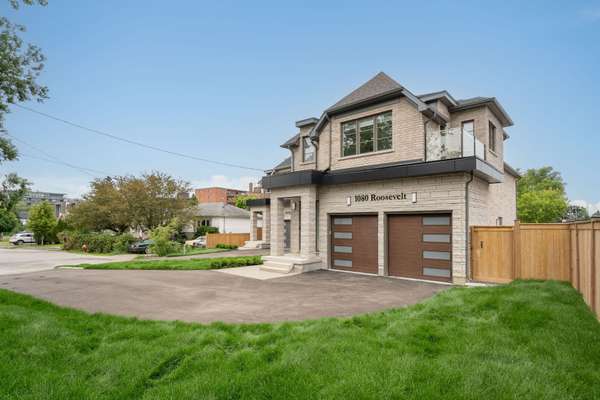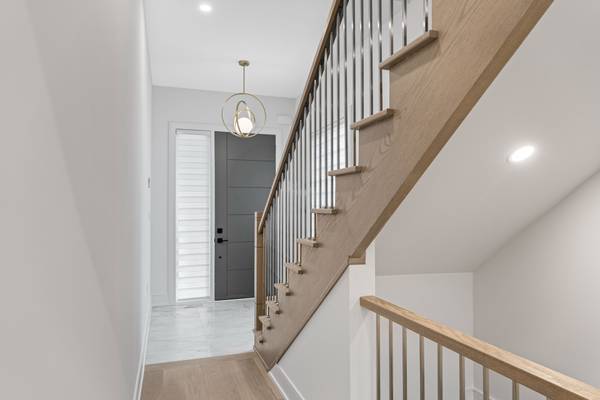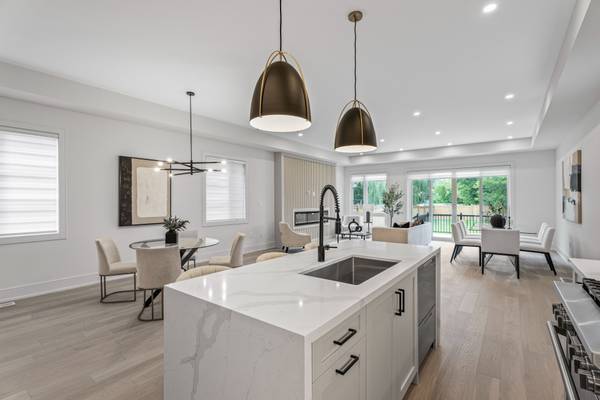
UPDATED:
10/31/2024 12:52 PM
Key Details
Property Type Single Family Home
Sub Type Detached
Listing Status Active
Purchase Type For Sale
Approx. Sqft 2000-2500
MLS Listing ID W9768100
Style 2-Storey
Bedrooms 5
Annual Tax Amount $6,427
Tax Year 2024
Appx SqFt 2000-2500
Property Description
Location
Province ON
County Peel
Community Lakeview
Area Peel
Zoning R4
Region Lakeview
City Region Lakeview
Rooms
Family Room No
Basement Full, Finished
Kitchen 1
Separate Den/Office 1
Interior
Interior Features Other
Cooling Central Air
Fireplaces Number 2
Fireplaces Type Rec Room, Living Room
Inclusions All existing electrical light fixtures, window covers, stainless steel fridge, stove, dishwasher, microwave, rangehood, washer and dryer, 2 fireplaces, garage door opener and remotes.
Exterior
Exterior Feature Deck, Landscaped
Parking Features Private
Garage Spaces 6.0
Pool None
Roof Type Asphalt Shingle
Total Parking Spaces 6
Building
Foundation Poured Concrete
Others
Security Features Carbon Monoxide Detectors
Get More Information




