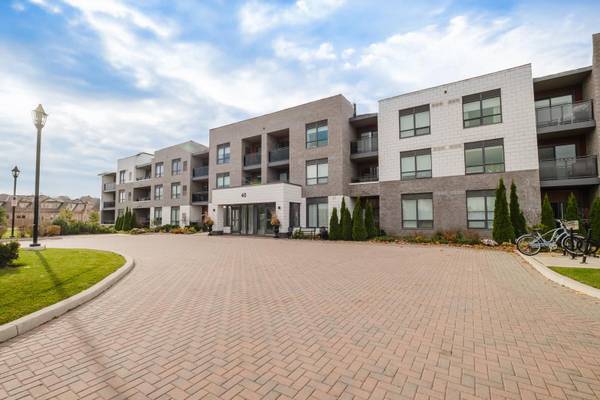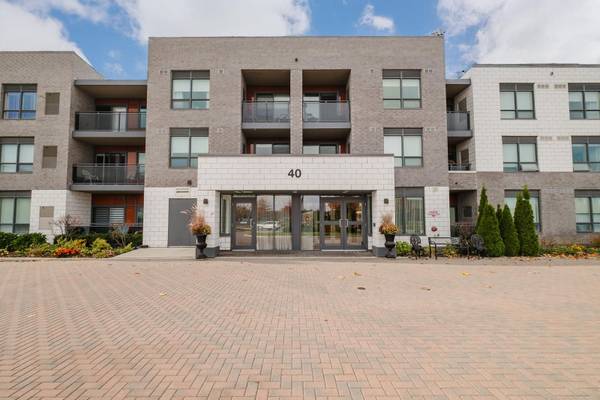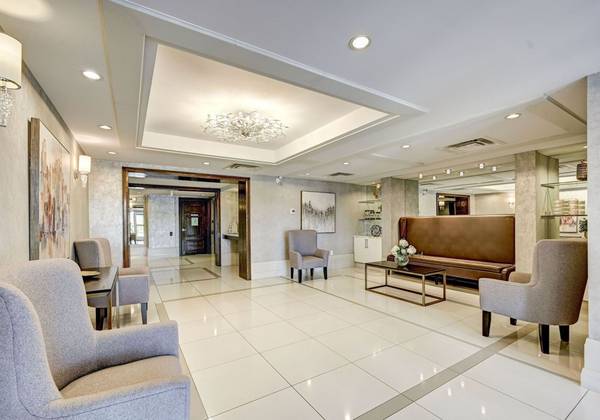
UPDATED:
11/20/2024 04:39 PM
Key Details
Property Type Condo
Sub Type Common Element Condo
Listing Status Active
Purchase Type For Sale
Approx. Sqft 700-799
MLS Listing ID W10413482
Style Apartment
Bedrooms 2
HOA Fees $791
Annual Tax Amount $2,933
Tax Year 2024
Appx SqFt 700-799
Property Description
Location
Province ON
County Peel
Zoning R3A(1)-2362
Rooms
Family Room No
Basement None
Kitchen 1
Separate Den/Office 1
Interior
Interior Features Carpet Free
Cooling Central Air
Inclusions All ELFS, All Window Coverings, SS Fridge, SS Stove, SS Dishwasher, SS OTR Microwave (New), Closet Organizer in Den, White Washer and Dryer
Laundry In-Suite Laundry
Exterior
Exterior Feature Controlled Entry, Landscaped, Security Gate
Garage Surface
Garage Spaces 1.0
Amenities Available Visitor Parking, Guest Suites, Game Room, Exercise Room, Gym, Party Room/Meeting Room
View Garden
Total Parking Spaces 1
Building
Locker Exclusive
Others
Security Features Security Guard,Security System,Monitored
Pets Description Restricted
Get More Information




