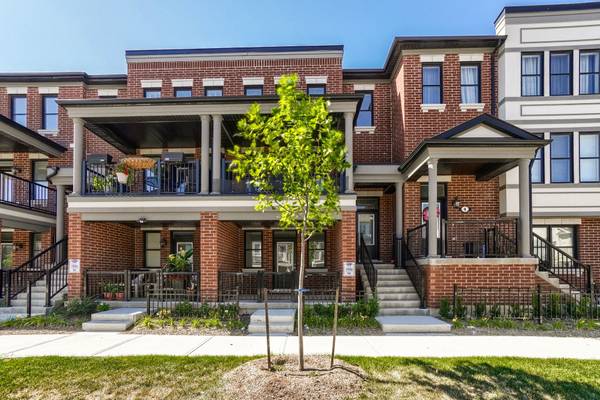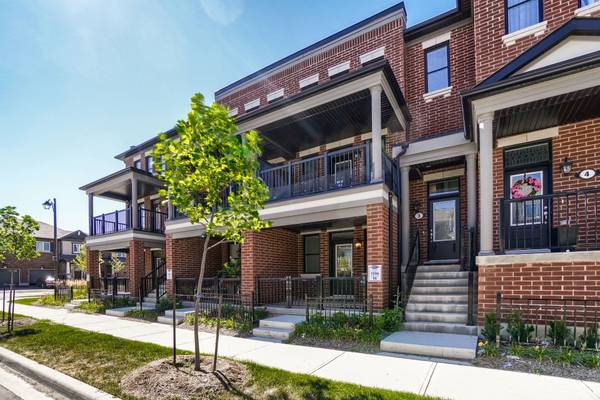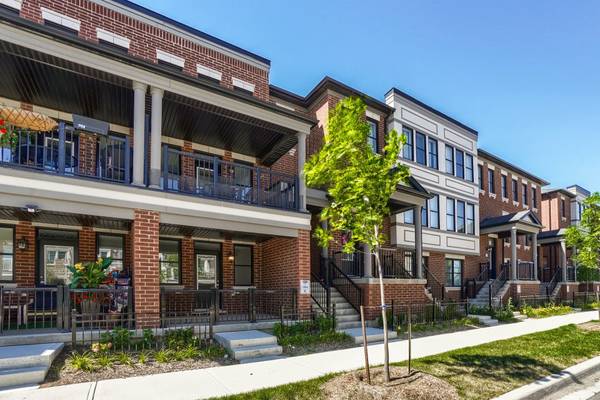REQUEST A TOUR

$1,049,000
Est. payment /mo
4 Beds
3 Baths
UPDATED:
11/16/2024 07:45 PM
Key Details
Property Type Townhouse
Sub Type Att/Row/Townhouse
Listing Status Active
Purchase Type For Sale
Approx. Sqft 2000-2500
MLS Listing ID W10416279
Style 3-Storey
Bedrooms 4
Annual Tax Amount $3,311
Tax Year 2024
Appx SqFt 2000-2500
Property Description
Welcome to this Stunning and Modern Freehold Townhome! Full of Natural Sunlight & Less than 4 years old (Looks New). It is HUGE - Over 2000 Sq Ft of Living Space with 3 +1 Bedrooms, 3 Washrooms, and a 2-Car Garage. More spacious than a lot of detached homes being made today. Open Concept Layout with 9-Foot Ceilings, Stainless Steel Appliances, Central Island, and Walkout to a Large Deck. Totally carpet free with Luxury Laminate Flooring Throughout. The 3rd floor features three large-sized bedrooms, providing ample space for comfort. Ground Floor Offers Versatility as a Living Room, In-Law Suite, Office, Rec Room, or Gym. Family-Friendly Community with Easy Walking Access to Schools, Parks, and Shopping. This neighborhood has great secondary schools, elementary special programs, and secondary special programs. There are 5 public schools and 4 Catholic schools serving this area. The special programs offered at local schools include French Immersion, Advanced Placement, and International Baccalaureate. This neighborhood has a dynamic population, and is popular with families with kids under 5, families with kids aged 5 to 9, families with teens, people in their 30s, and people in their 40s. Families with kids make up 68% of households in this area. Don't Miss Out!
Location
Province ON
County Halton
Rooms
Family Room Yes
Basement None
Kitchen 1
Separate Den/Office 1
Interior
Interior Features Carpet Free, ERV/HRV, Water Heater, On Demand Water Heater
Cooling Central Air
Inclusions All Elf's, Widow Coverings, , S/S Upgraded Fridge, S/S Gas Stove, S/S Dishwasher, Washer/Dryer.
Exterior
Garage None
Garage Spaces 2.0
Pool None
Roof Type Asphalt Shingle
Total Parking Spaces 2
Building
Foundation Unknown
Others
Senior Community Yes
Read Less Info
Listed by IPRO REALTY LTD.
Get More Information




