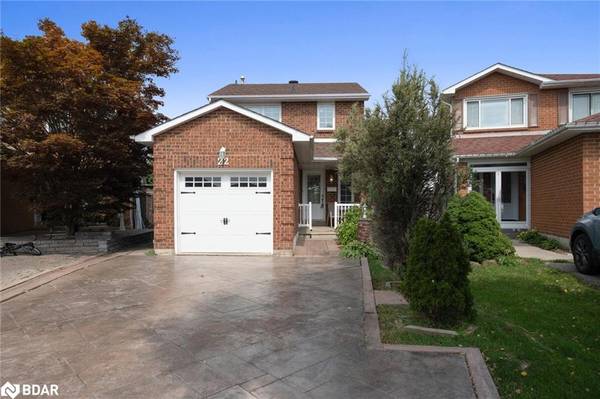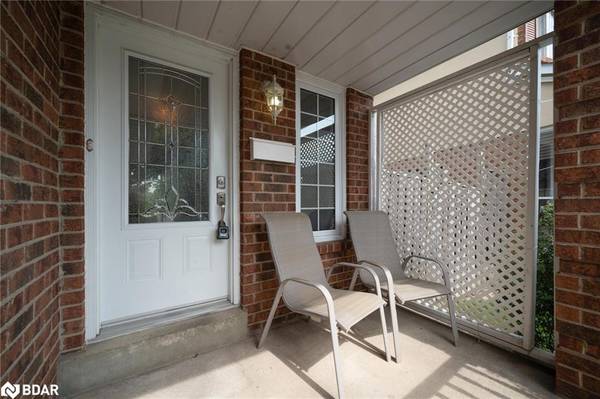
UPDATED:
11/26/2024 04:05 PM
Key Details
Property Type Single Family Home
Sub Type Single Family Residence
Listing Status Active Under Contract
Purchase Type For Sale
Square Footage 1,200 sqft
Price per Sqft $640
MLS Listing ID 40674862
Style Two Story
Bedrooms 3
Full Baths 1
Half Baths 1
Abv Grd Liv Area 1,200
Originating Board Barrie
Year Built 1982
Annual Tax Amount $4,715
Lot Depth 155.68
Lot Front 20.08
Property Description
Location
Province ON
County Peel
Area Br - Brampton
Zoning RM1C
Direction Rutherford /Kennedy/Stephensen
Rooms
Basement Full, Finished
Kitchen 1
Interior
Heating Forced Air
Cooling Central Air
Fireplace No
Appliance Water Heater, Dishwasher, Dryer, Refrigerator, Stove, Washer
Exterior
Parking Features Attached Garage, Garage Door Opener
Garage Spaces 1.0
Roof Type Asphalt Shing
Lot Frontage 20.08
Lot Depth 155.68
Garage Yes
Building
Lot Description Urban, Near Golf Course, Hospital, Major Highway, Park, Place of Worship, Playground Nearby, Public Transit, Rec./Community Centre, Shopping Nearby, Trails
Faces Rutherford /Kennedy/Stephensen
Foundation Poured Concrete
Sewer Sewer (Municipal)
Water Municipal
Architectural Style Two Story
Structure Type Brick
New Construction No
Others
Senior Community false
Tax ID 141410285
Ownership Freehold/None
Get More Information




