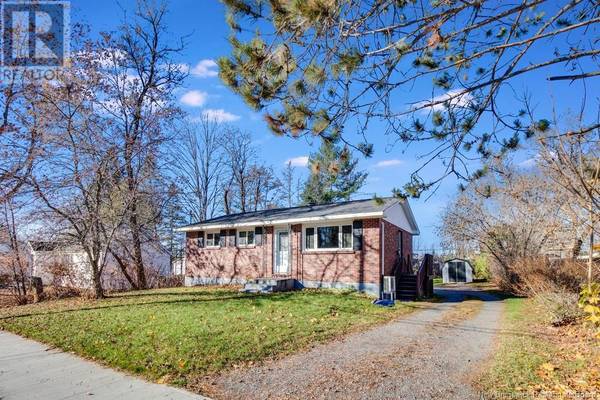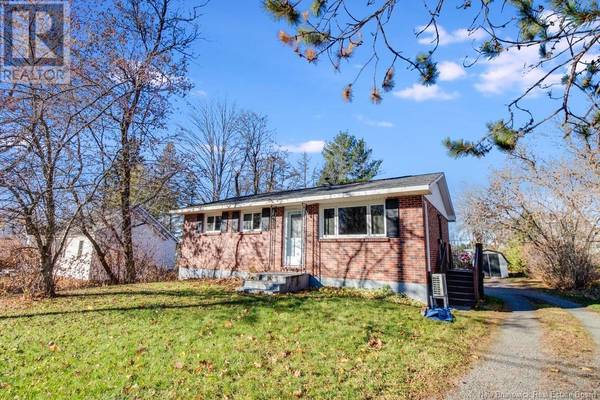
OPEN HOUSE
Thu Nov 21, 4:00pm - 6:00pm
UPDATED:
Key Details
Property Type Single Family Home
Sub Type Freehold
Listing Status Active
Purchase Type For Sale
Square Footage 960 sqft
Price per Sqft $338
MLS® Listing ID NB109208
Style Bungalow
Bedrooms 3
Originating Board New Brunswick Real Estate Board
Lot Size 10,774 Sqft
Acres 10774.674
Property Description
Location
Province NB
Rooms
Extra Room 1 Basement 10'0'' x 38'0'' Storage
Extra Room 2 Basement 1'6'' x 11'8'' Storage
Extra Room 3 Basement 16'0'' x 11'10'' Utility room
Extra Room 4 Main level 8'7'' x 5'0'' Bath (# pieces 1-6)
Extra Room 5 Main level 8'7'' x 12'7'' Bedroom
Extra Room 6 Main level 10'2'' x 8'0'' Bedroom
Interior
Heating Heat Pump, Hot Water
Cooling Heat Pump
Flooring Laminate, Tile
Exterior
Garage No
Waterfront No
View Y/N No
Private Pool No
Building
Story 1
Sewer Municipal sewage system
Architectural Style Bungalow
Others
Ownership Freehold
Get More Information





