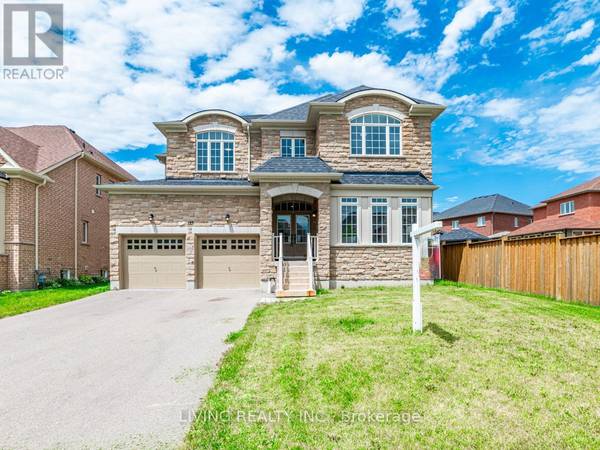UPDATED:
Key Details
Property Type Single Family Home
Sub Type Freehold
Listing Status Active
Purchase Type For Sale
Square Footage 3,499 sqft
Price per Sqft $394
Subdivision Cookstown
MLS® Listing ID N10426155
Bedrooms 4
Half Baths 1
Originating Board Toronto Regional Real Estate Board
Property Description
Location
Province ON
Rooms
Extra Room 1 Second level 7.09 m X 3.91 m Primary Bedroom
Extra Room 2 Second level 4.37 m X 3.91 m Bedroom 2
Extra Room 3 Second level 4.04 m X 3.76 m Bedroom 3
Extra Room 4 Second level 4.29 m X 3.86 m Bedroom 4
Extra Room 5 Basement Measurements not available Recreational, Games room
Extra Room 6 Main level 7.04 m X 4.06 m Living room
Interior
Heating Forced air
Cooling Central air conditioning
Flooring Hardwood, Carpeted, Ceramic
Exterior
Parking Features Yes
View Y/N No
Total Parking Spaces 6
Private Pool No
Building
Story 2
Sewer Sanitary sewer
Others
Ownership Freehold




