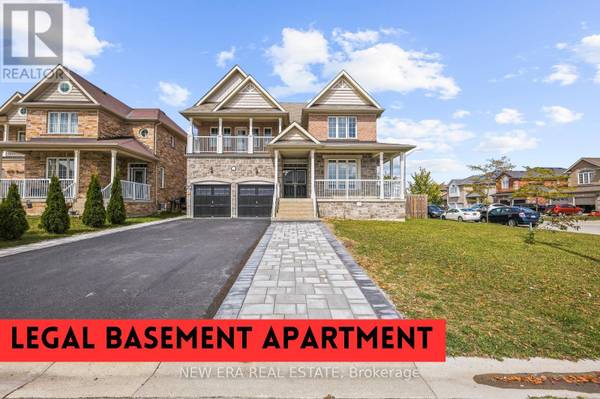UPDATED:
Key Details
Property Type Single Family Home
Sub Type Freehold
Listing Status Active
Purchase Type For Sale
Square Footage 3,499 sqft
Price per Sqft $388
Subdivision Alcona
MLS® Listing ID N10427649
Bedrooms 7
Originating Board Toronto Regional Real Estate Board
Property Description
Location
Province ON
Rooms
Extra Room 1 Second level 2.89 m X 3.96 m Eating area
Extra Room 2 Second level 6.93 m X 4.42 m Primary Bedroom
Extra Room 3 Second level 4.16 m X 3.81 m Bedroom 2
Extra Room 4 Second level 3.65 m X 3.4 m Bedroom 3
Extra Room 5 Second level 4.16 m X 3.81 m Bedroom 4
Extra Room 6 Basement 3.18 m X 3.05 m Bedroom
Interior
Heating Forced air
Cooling Central air conditioning
Flooring Hardwood, Laminate, Tile
Exterior
Parking Features Yes
View Y/N No
Total Parking Spaces 8
Private Pool No
Building
Story 2
Sewer Sanitary sewer
Others
Ownership Freehold




