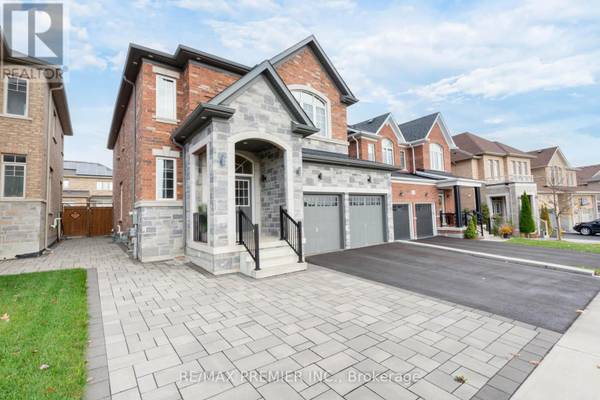UPDATED:
Key Details
Property Type Single Family Home
Sub Type Freehold
Listing Status Active
Purchase Type For Sale
Square Footage 2,499 sqft
Price per Sqft $600
Subdivision Bradford
MLS® Listing ID N10430908
Bedrooms 4
Half Baths 1
Originating Board Toronto Regional Real Estate Board
Property Description
Location
Province ON
Rooms
Extra Room 1 Second level 6.2 m X 5.2 m Primary Bedroom
Extra Room 2 Second level 4 m X 3.2 m Bedroom 2
Extra Room 3 Second level 4.3 m X 4 m Bedroom 3
Extra Room 4 Second level 3.4 m X 3.4 m Bedroom 4
Extra Room 5 Basement 5.9 m X 5.6 m Recreational, Games room
Extra Room 6 Basement 4.3 m X 3.5 m Kitchen
Interior
Heating Forced air
Cooling Central air conditioning
Flooring Hardwood, Ceramic, Carpeted, Vinyl
Exterior
Parking Features Yes
View Y/N No
Total Parking Spaces 7
Private Pool No
Building
Story 2
Sewer Sanitary sewer
Others
Ownership Freehold




