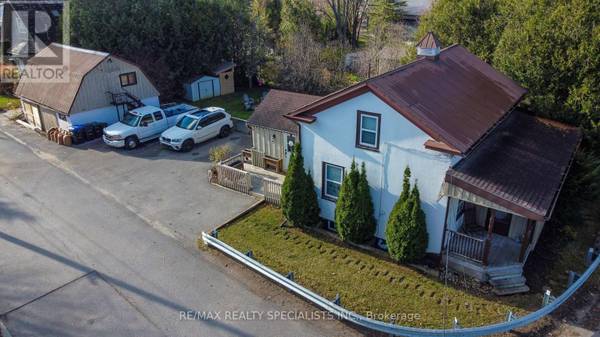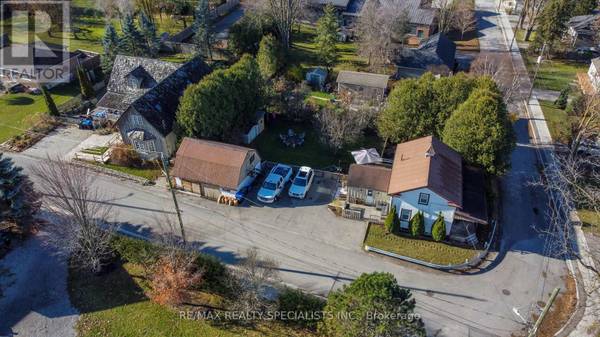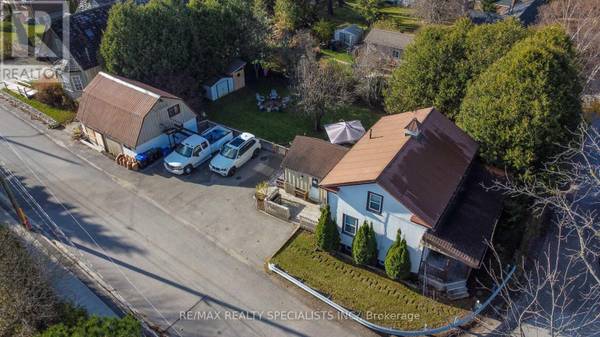REQUEST A TOUR
$1,149,999
Est. payment /mo
3 Beds
2 Baths
UPDATED:
Key Details
Property Type Single Family Home
Sub Type Freehold
Listing Status Active
Purchase Type For Sale
Subdivision Cookstown
MLS® Listing ID N10431294
Bedrooms 3
Originating Board Toronto Regional Real Estate Board
Property Description
ONE OF A KIND BEAUTY. Great location, close to Hwy 400, schools, a library, recreation center, park/outdoor water park, restaurants, outlet mall and local shops. Backyard serenity with three spacious decks surrounding the home, complemented by a fire pit and hot tub. Great for entertaining including ample parking space. Backyard is landscaped beautifully with mature cedars, Japanese maple and centered with a unique pear tree and includes a spacious outdoor shed and fire wood/garden shelter, offering much needed space for storage of any outdoor landscaping/garden tools, firewood etc. 1 1/2 story home with upgraded wiring, insulation, air conditioning and central vac. Main floor has a beautifully renovated kitchen with all upgraded modern appliances, a four piece bathroom, refinished original flooring throughout the main floor and ample storage space. Second floor includes three bedrooms and a three piece bathroom. Renovated workshop with an overlooking loft including two separate entrances, air conditioning and a pellet stove. Dreem come true for a hoppy enhusiast **** EXTRAS **** All window coverings, all appliances, all electric light fixtures (id:24570)
Location
Province ON
Rooms
Extra Room 1 Second level 3.4 m X 2.77 m Primary Bedroom
Extra Room 2 Second level 4.78 m X 2.62 m Bedroom 2
Extra Room 3 Second level 3.23 m X 2.59 m Bedroom 3
Extra Room 4 Main level 5.1 m X 2.69 m Kitchen
Extra Room 5 Main level 3.53 m X 2.87 m Living room
Extra Room 6 Main level 3.81 m X 2.91 m Dining room
Interior
Heating Forced air
Cooling Central air conditioning
Exterior
Parking Features No
Fence Fenced yard
View Y/N No
Total Parking Spaces 4
Private Pool No
Building
Story 1.5
Sewer Sanitary sewer
Others
Ownership Freehold




