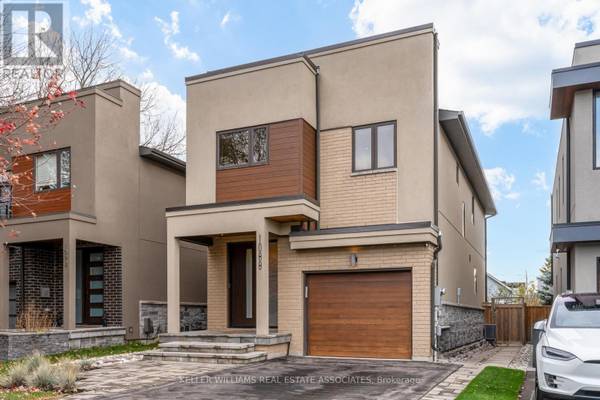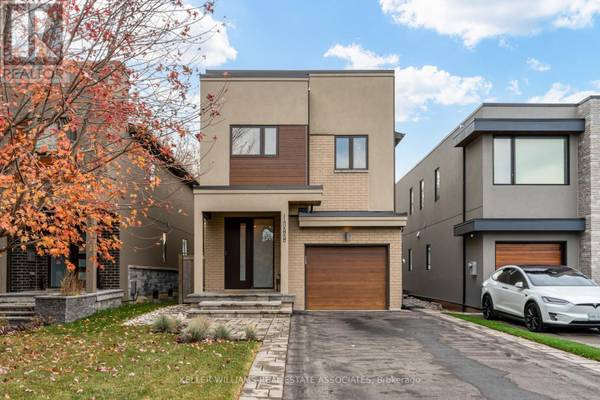UPDATED:
Key Details
Property Type Single Family Home
Sub Type Freehold
Listing Status Active
Purchase Type For Sale
Square Footage 1,999 sqft
Price per Sqft $885
Subdivision Lakeview
MLS® Listing ID W10431049
Bedrooms 4
Half Baths 1
Originating Board Toronto Regional Real Estate Board
Property Description
Location
Province ON
Rooms
Extra Room 1 Second level 4.14 m X 4.09 m Primary Bedroom
Extra Room 2 Second level 3.53 m X 2.97 m Bedroom 2
Extra Room 3 Second level 3.28 m X 3.07 m Bedroom 3
Extra Room 4 Second level 3.05 m X 2.39 m Bedroom 4
Extra Room 5 Second level Measurements not available Den
Extra Room 6 Basement 2.31 m X 1.73 m Laundry room
Interior
Heating Forced air
Cooling Central air conditioning
Flooring Hardwood, Tile, Carpeted
Fireplaces Number 2
Exterior
Parking Features Yes
Fence Fenced yard
View Y/N No
Total Parking Spaces 5
Private Pool No
Building
Story 2
Sewer Sanitary sewer
Others
Ownership Freehold




