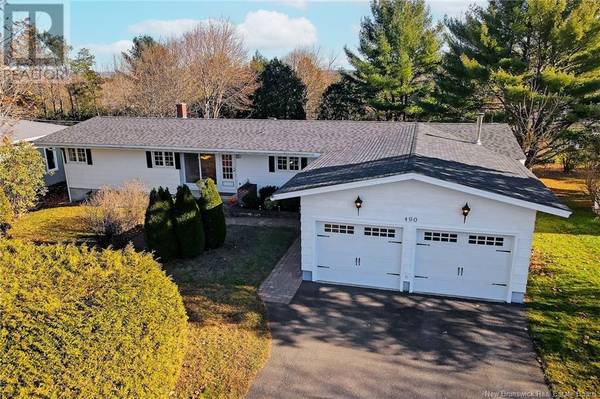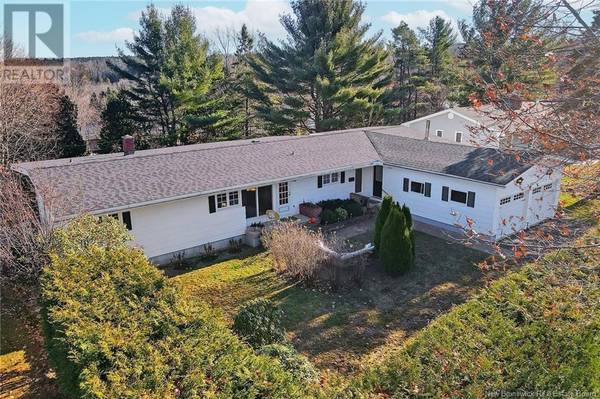
OPEN HOUSE
Thu Nov 21, 5:00pm - 7:00pm
Sat Nov 23, 11:00am - 1:00pm
UPDATED:
Key Details
Property Type Single Family Home
Sub Type Freehold
Listing Status Active
Purchase Type For Sale
Square Footage 1,987 sqft
Price per Sqft $239
MLS® Listing ID NB109485
Style Bungalow
Bedrooms 5
Half Baths 1
Originating Board New Brunswick Real Estate Board
Year Built 1971
Lot Size 0.310 Acres
Acres 13497.943
Property Description
Location
Province NB
Rooms
Extra Room 1 Basement 12'0'' x 3'5'' Storage
Extra Room 2 Basement 18'1'' x 19'0'' Storage
Extra Room 3 Basement 22'3'' x 9'6'' Workshop
Extra Room 4 Basement 6'0'' x 6'7'' 3pc Bathroom
Extra Room 5 Basement 13'2'' x 13'0'' Bedroom
Extra Room 6 Basement 9'7'' x 13'0'' Bedroom
Interior
Heating Baseboard heaters, Heat Pump, , Stove
Cooling Heat Pump
Flooring Carpeted, Laminate, Tile, Vinyl, Wood
Fireplaces Type Unknown
Exterior
Garage Yes
Waterfront No
View Y/N No
Private Pool No
Building
Lot Description Landscaped
Story 1
Sewer Municipal sewage system
Architectural Style Bungalow
Others
Ownership Freehold
Get More Information





