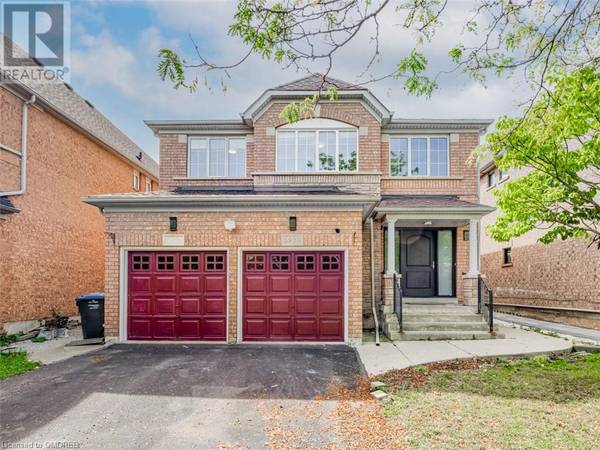
OPEN HOUSE
Sun Nov 24, 2:00pm - 4:00pm
UPDATED:
Key Details
Property Type Single Family Home
Sub Type Freehold
Listing Status Active
Purchase Type For Sale
Square Footage 2,502 sqft
Price per Sqft $613
Subdivision 0020 - Churchill Meadows
MLS® Listing ID 40679188
Style 2 Level
Bedrooms 6
Half Baths 1
Originating Board The Oakville, Milton & District Real Estate Board
Year Built 1999
Property Description
Location
Province ON
Rooms
Extra Room 1 Second level Measurements not available 5pc Bathroom
Extra Room 2 Second level Measurements not available 4pc Bathroom
Extra Room 3 Second level 11'1'' x 10'0'' Bedroom
Extra Room 4 Second level 11'1'' x 10'0'' Bedroom
Extra Room 5 Second level 11'0'' x 10'0'' Bedroom
Extra Room 6 Second level 11'7'' x 10'0'' Primary Bedroom
Interior
Heating Forced air
Cooling Central air conditioning
Exterior
Garage Yes
Waterfront No
View Y/N No
Total Parking Spaces 4
Private Pool Yes
Building
Story 2
Architectural Style 2 Level
Others
Ownership Freehold
Get More Information





