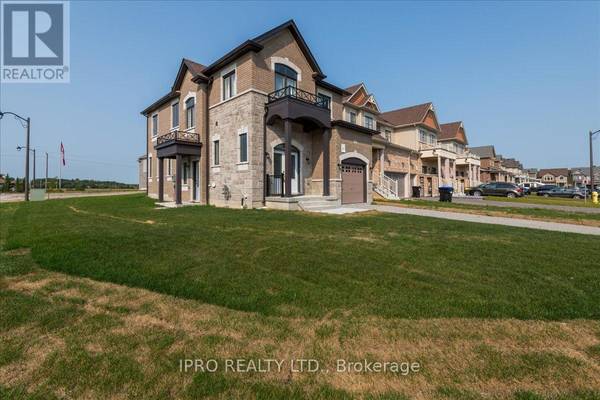UPDATED:
Key Details
Property Type Single Family Home
Sub Type Freehold
Listing Status Active
Purchase Type For Sale
Square Footage 1,999 sqft
Price per Sqft $499
Subdivision Alliston
MLS® Listing ID N10433233
Bedrooms 4
Half Baths 1
Originating Board Toronto Regional Real Estate Board
Property Description
Location
Province ON
Rooms
Extra Room 1 Second level 6.1 m X 4.75 m Primary Bedroom
Extra Room 2 Second level 3.2 m X 2.9 m Bedroom 2
Extra Room 3 Second level 3.5 m X 3.1 m Bedroom 3
Extra Room 4 Second level 3.6 m X 2.9 m Bedroom 4
Extra Room 5 Second level 3.1 m X 2.4 m Laundry room
Extra Room 6 Main level 7.1 m X 3.6 m Great room
Interior
Heating Forced air
Cooling Central air conditioning
Flooring Laminate
Exterior
Parking Features Yes
View Y/N No
Total Parking Spaces 3
Private Pool No
Building
Lot Description Landscaped, Lawn sprinkler
Story 2
Sewer Sanitary sewer
Others
Ownership Freehold




