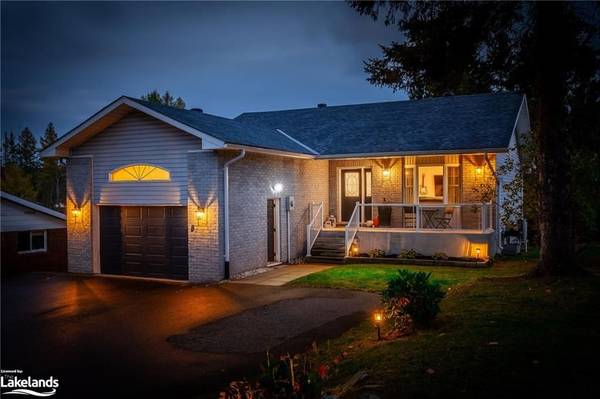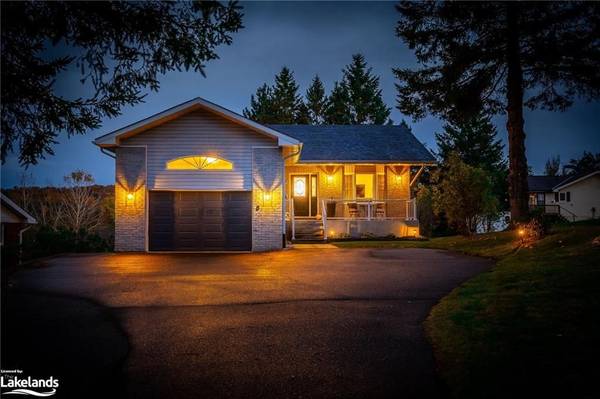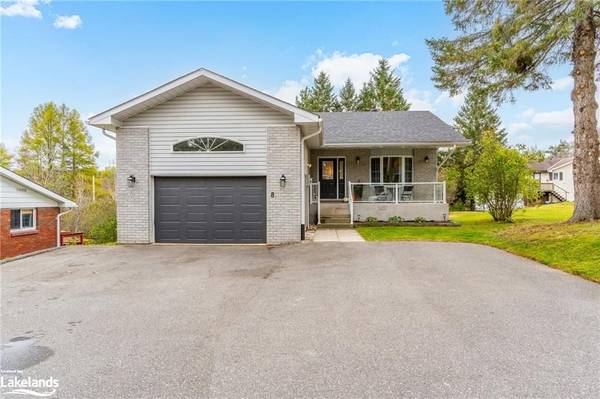UPDATED:
12/19/2024 04:29 PM
Key Details
Property Type Single Family Home
Sub Type Detached
Listing Status Active
Purchase Type For Sale
Square Footage 2,520 sqft
Price per Sqft $297
MLS Listing ID X10439299
Style Bungalow-Raised
Bedrooms 5
Annual Tax Amount $2,176
Tax Year 2024
Lot Depth 155.0
Lot Front 60.0
Property Description
Location
Province ON
County Haliburton
Area Haliburton
Zoning R1
Rooms
Family Room No
Basement Separate Entrance, Finished
Kitchen 2
Separate Den/Office 3
Interior
Interior Features Upgraded Insulation, Accessory Apartment, Water Heater Owned
Cooling Central Air
Inclusions Upstairs: Fridge, stove, dishwasher, microwave, washer, dryer, ELF's, window coverings. Basement: Fridge, dishwasher, ELF's. Furniture is negotiable., Built-in Microwave, Dishwasher, Dryer, Refrigerator, Stove, Washer
Laundry In Basement
Exterior
Exterior Feature Deck
Parking Features Private Double, Other
Garage Spaces 6.0
Pool None
Roof Type Shingles
Lot Frontage 60.0
Lot Depth 155.0
Exposure South
Total Parking Spaces 6
Building
Foundation Concrete Block
New Construction false
Others
Senior Community Yes
Security Features Smoke Detector



