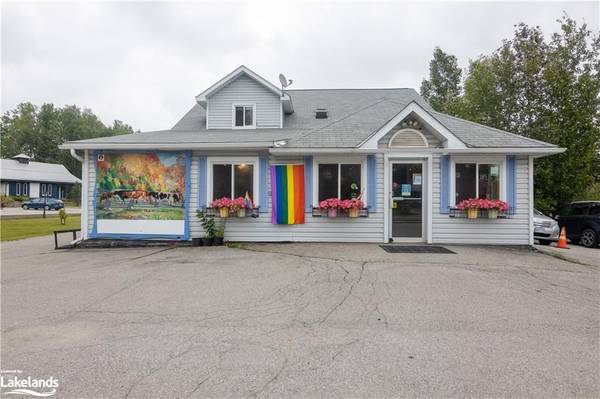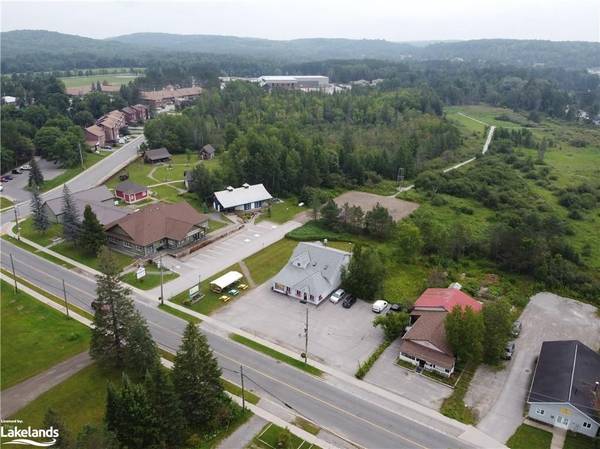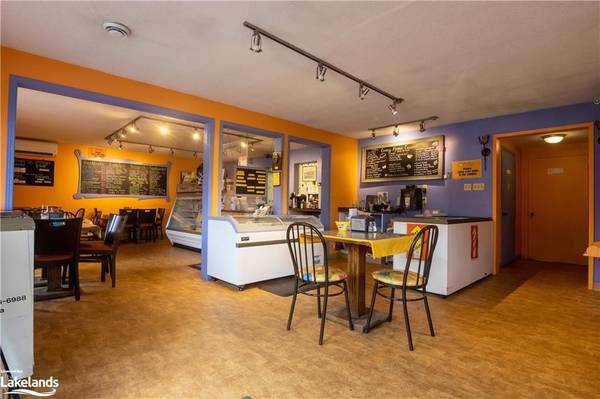REQUEST A TOUR
$920,000
Est. payment /mo
4 Baths
3,667 SqFt
UPDATED:
12/19/2024 06:04 PM
Key Details
Property Type Commercial
Sub Type Sale Of Business
Listing Status Active
Purchase Type For Sale
Square Footage 3,667 sqft
Price per Sqft $250
MLS Listing ID X10895883
Annual Tax Amount $3,952
Tax Year 2023
Lot Depth 166.18
Lot Front 177.94
Property Description
Molly's has started a new more streamlined service as a Market and Bakery. Pick up delicious homemade meals to go similar to the Date Night dinners; just warm and serve. The soup will be on, sandwiches-to-go are ready for a quick lunch either at the picnic tables outside or take it with you. The expanded menu now offers a wider variety of frozen dishes to share with the family and company. Homemade bread without the preservatives. Gluten Free options. Catering is still available. Open Monday to Friday from 10 - 6 and Saturday from 10 - 2. OR turn this back into the dining room business that was established over 14 years ago. The dining room is comfortable with AC Heat Pumps added in 2021. One of the two bathrooms is wheelchair accessible. The commercial kitchen has bakery ovens, walk-in freezer, walk-in fridge, grill area with stove and updated hood, dish washing area, prep area with refrig drawers and loads of storage. Upstairs is a four bedroom, 1 1/2 bathroom self contained apartment for the owner or tenant for rental income. The upper level also includes laundry facilities. There is a newer shed for outdoor storage items. Molly's Bistro is now listed as one of Ontario's best restaurants with the CBRC (Canadian Business Reporting Bureau) https://www.thecbrb.ca/directory/restaurants/ontario
Location
Province ON
County Haliburton
Area Haliburton
Zoning COMM
Rooms
Kitchen 0
Interior
Cooling Yes
Inclusions Contact the Listing Agent for a list
Exterior
Community Features Greenbelt/Conservation, Recreation/Community Centre
Utilities Available Yes
Roof Type Unknown
Lot Frontage 177.94
Lot Depth 166.18
Exposure East
Building
Foundation Slab
New Construction false
Others
Security Features No,Unknown
Read Less Info
Listed by Re/Max Professionals North, Brokerage, Minden



