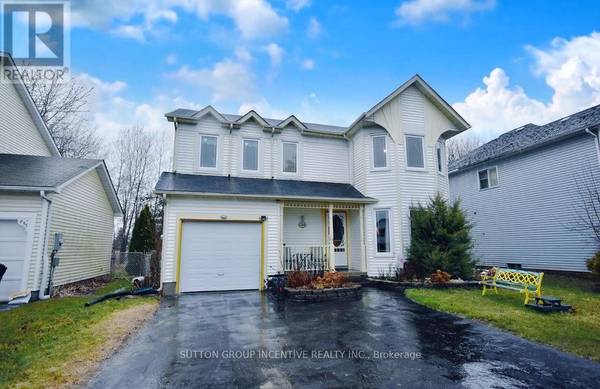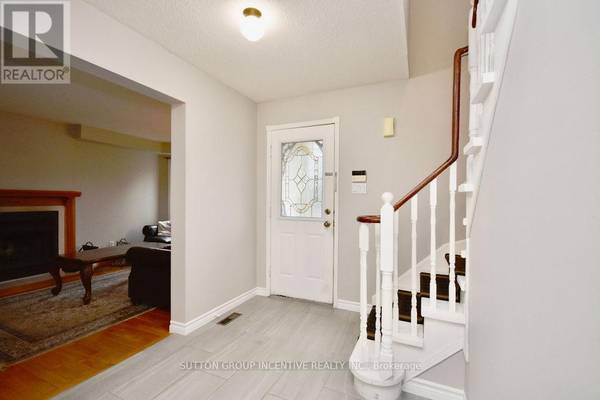UPDATED:
Key Details
Property Type Single Family Home
Sub Type Freehold
Listing Status Active
Purchase Type For Sale
Subdivision Alcona
MLS® Listing ID N11824223
Bedrooms 3
Half Baths 1
Originating Board Toronto Regional Real Estate Board
Property Description
Location
Province ON
Rooms
Extra Room 1 Second level 5.41 m X 3.32 m Primary Bedroom
Extra Room 2 Second level 1.62 m X 1.62 m Laundry room
Extra Room 3 Second level 3.7 m X 3.32 m Bedroom 2
Extra Room 4 Second level 3.63 m X 3.02 m Bedroom 3
Extra Room 5 Main level 6.37 m X 2.38 m Kitchen
Extra Room 6 Main level 5.43 m X 3.02 m Living room
Interior
Heating Forced air
Cooling Central air conditioning
Flooring Hardwood
Fireplaces Number 1
Exterior
Parking Features Yes
View Y/N No
Total Parking Spaces 5
Private Pool No
Building
Lot Description Landscaped
Story 2
Sewer Sanitary sewer
Others
Ownership Freehold




