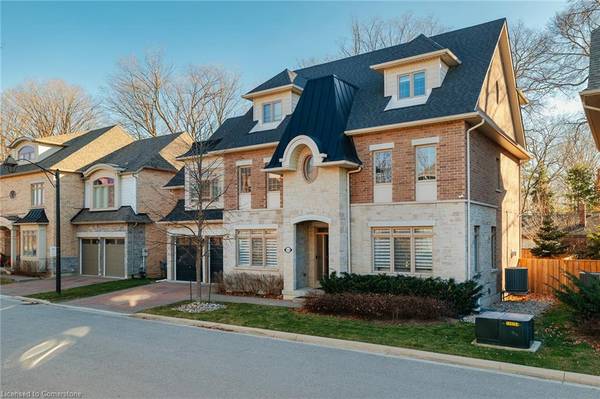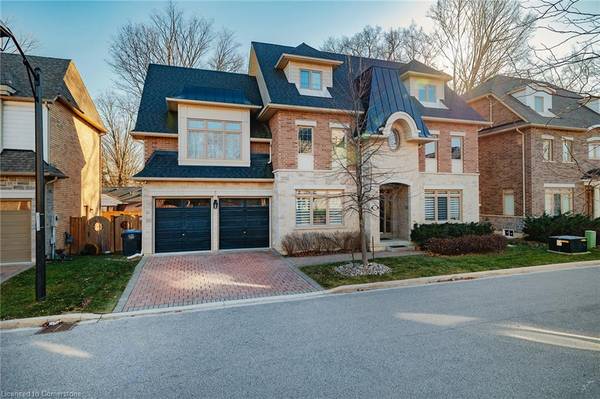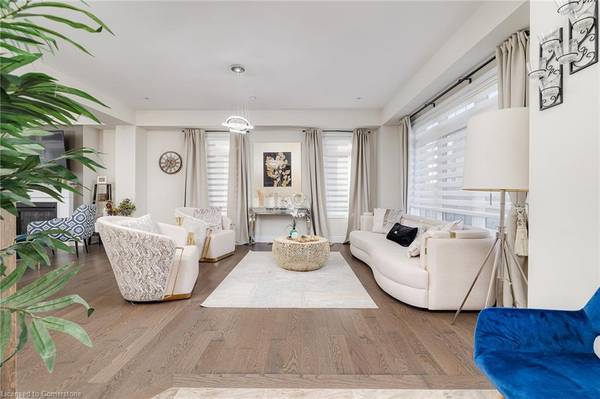UPDATED:
12/23/2024 05:26 PM
Key Details
Property Type Single Family Home
Sub Type Single Family Residence
Listing Status Active
Purchase Type For Sale
Square Footage 3,672 sqft
Price per Sqft $721
MLS Listing ID 40685531
Style 2.5 Storey
Bedrooms 5
Full Baths 5
Half Baths 1
Abv Grd Liv Area 4,813
Originating Board Waterloo Region
Year Built 2017
Annual Tax Amount $12,864
Lot Depth 72.18
Lot Front 68.04
Property Description
Location
Province ON
County Peel
Area Ms - Mississauga
Zoning R16-8
Direction DIXIE/ROMETOWN
Rooms
Basement Separate Entrance, Full, Finished
Kitchen 1
Interior
Interior Features Other
Heating Forced Air, Natural Gas
Cooling Central Air
Fireplaces Number 1
Fireplace Yes
Appliance Dishwasher, Dryer, Microwave, Refrigerator, Stove, Washer
Exterior
Parking Features Attached Garage
Garage Spaces 2.0
Roof Type Asphalt Shing
Lot Frontage 68.04
Lot Depth 72.18
Garage Yes
Building
Lot Description Urban, Beach, Near Golf Course, Library, Marina, Park, Place of Worship, Public Transit, Rec./Community Centre, School Bus Route, Schools
Faces DIXIE/ROMETOWN
Foundation Poured Concrete
Sewer Sewer (Municipal)
Water Municipal
Architectural Style 2.5 Storey
Structure Type Brick,Stone,Stucco
New Construction No
Others
Senior Community false
Tax ID 134811215
Ownership Freehold/None



