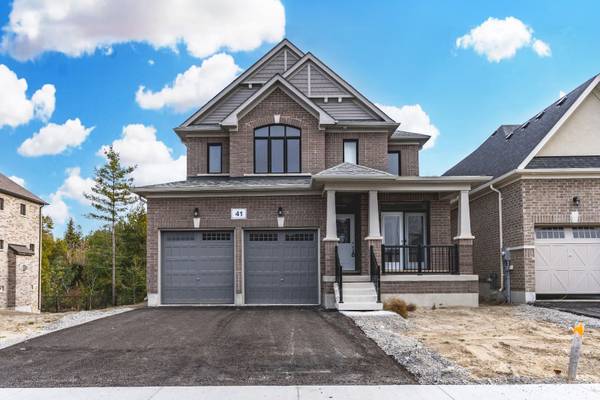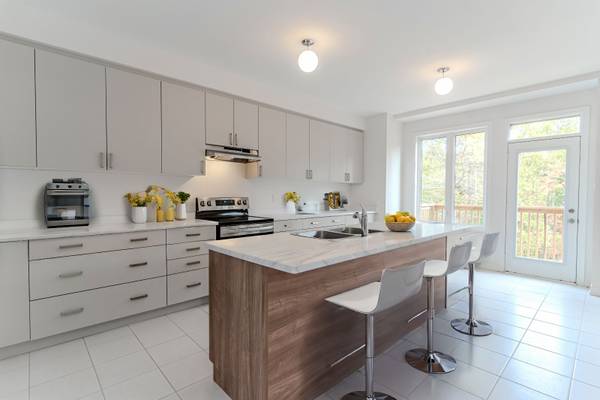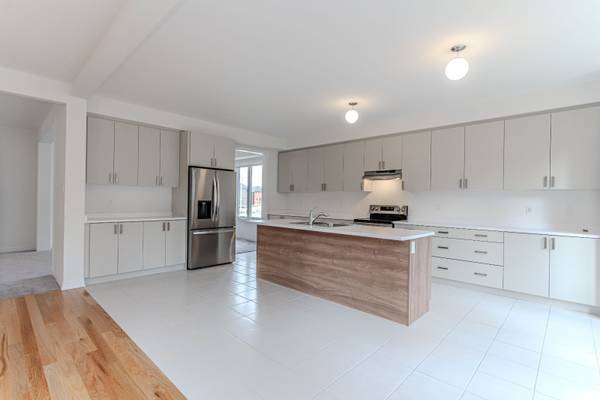UPDATED:
01/02/2025 08:28 PM
Key Details
Property Type Single Family Home
Sub Type Detached
Listing Status Active Under Contract
Purchase Type For Sale
Approx. Sqft 3000-3500
MLS Listing ID N11904642
Style 2-Storey
Bedrooms 4
Annual Tax Amount $4,240
Tax Year 2024
Lot Depth 131.76
Lot Front 40.0
Appx SqFt 3000-3500
Property Description
Location
Province ON
County Simcoe
Community Angus
Area Simcoe
Zoning R1
Region Angus
City Region Angus
Rooms
Family Room Yes
Basement Unfinished, Separate Entrance
Kitchen 1
Interior
Interior Features In-Law Capability
Cooling Central Air
Inclusions Dishwasher, Dryer, Hot Water Tank Owned, Range Hood, Refrigerator, Smoke Detector, Stove, Washer
Exterior
Parking Features Private Double
Garage Spaces 6.0
Pool None
Roof Type Shingles
Lot Frontage 40.0
Lot Depth 131.76
Total Parking Spaces 6
Building
Foundation Concrete



