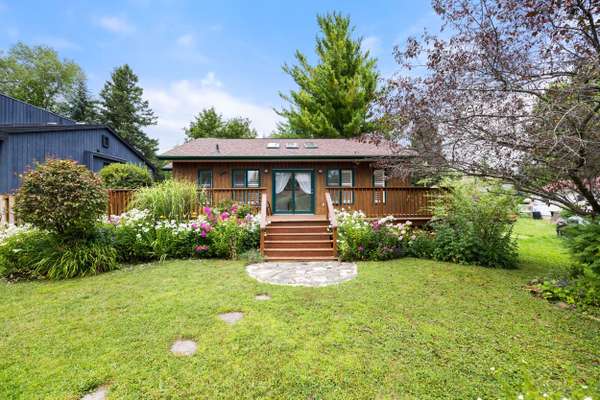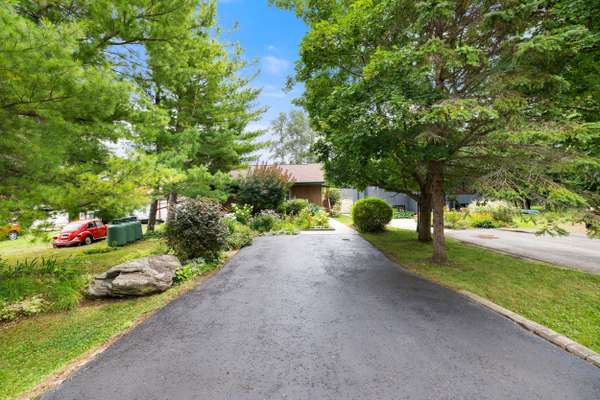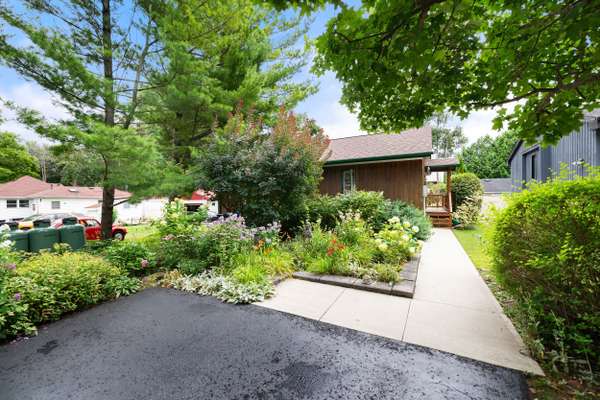UPDATED:
01/06/2025 03:58 PM
Key Details
Property Type Single Family Home
Sub Type Detached
Listing Status Active
Purchase Type For Sale
MLS Listing ID N11908201
Style Bungalow-Raised
Bedrooms 2
Annual Tax Amount $3,185
Tax Year 2024
Lot Depth 140.04
Lot Front 50.01
Property Description
Location
Province ON
County Simcoe
Community Rural Innisfil
Area Simcoe
Region Rural Innisfil
City Region Rural Innisfil
Rooms
Family Room Yes
Basement Full, Finished
Kitchen 2
Interior
Interior Features Water Softener, Sump Pump, Water Heater Owned
Cooling None
Fireplaces Type Electric
Inclusions All existing appliances: refrigerator (2020), stove, hood. All ELFs & window coverings. Hot water tank (owned).
Exterior
Exterior Feature Deck, Privacy, Year Round Living
Parking Features Private Double
Garage Spaces 4.0
Pool None
Roof Type Asphalt Shingle
Lot Frontage 50.01
Lot Depth 140.04
Total Parking Spaces 4
Building
Foundation Concrete



