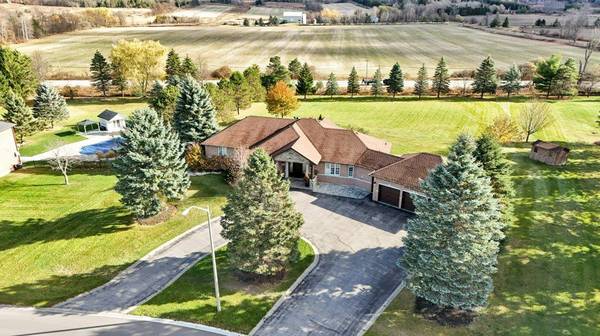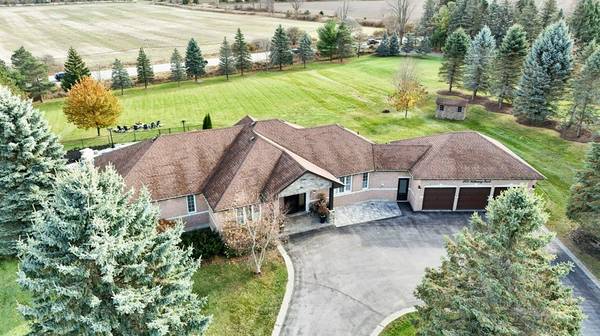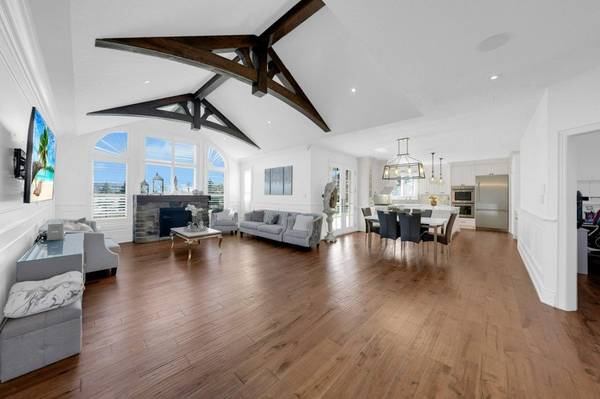UPDATED:
01/06/2025 07:41 PM
Key Details
Property Type Single Family Home
Sub Type Detached
Listing Status Active
Purchase Type For Sale
Approx. Sqft 2500-3000
MLS Listing ID N11909270
Style Bungalow
Bedrooms 5
Annual Tax Amount $10,295
Tax Year 2024
Lot Size 0.500 Acres
Lot Depth 285.51
Lot Front 179.99
Appx SqFt 2500-3000
Property Description
Location
Province ON
County Simcoe
Community Rural Bradford West Gwillimbury
Area Simcoe
Region Rural Bradford West Gwillimbury
City Region Rural Bradford West Gwillimbury
Rooms
Family Room Yes
Basement Finished with Walk-Out
Kitchen 1
Separate Den/Office 1
Interior
Interior Features Storage
Cooling Central Air
Fireplaces Number 2
Inclusions Stainless Steel Appliances, Fridge, Stove, Dishwasher, Washer, Dryer, Microwave, B/In Beer Fridge, Pool Vacuum, Garage Door And Remotes, All Electrical Light Fixtures And All Window Coverings. Pool Upgrades, Septic Tank Pumped And Well (2024)
Exterior
Parking Features Private Triple
Garage Spaces 18.0
Pool Inground
Roof Type Shingles
Lot Frontage 179.99
Lot Depth 285.51
Total Parking Spaces 18
Building
Foundation Concrete



