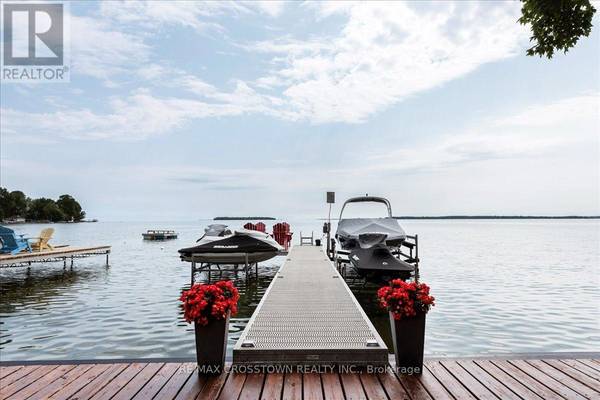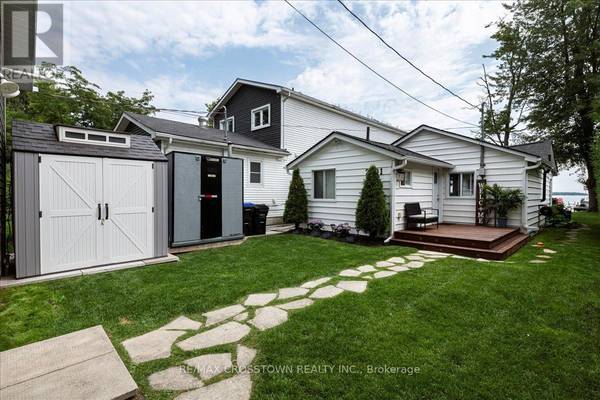UPDATED:
Key Details
Property Type Single Family Home
Sub Type Freehold
Listing Status Active
Purchase Type For Sale
Square Footage 699 sqft
Price per Sqft $2,110
Subdivision Alcona
MLS® Listing ID N11914447
Style Bungalow
Bedrooms 2
Originating Board Toronto Regional Real Estate Board
Property Description
Location
Province ON
Lake Name Simcoe
Rooms
Extra Room 1 Main level 2.74 m X 3.08 m Kitchen
Extra Room 2 Main level 4.91 m X 3.5 m Living room
Extra Room 3 Main level 2.16 m X 1.1 m Bathroom
Extra Room 4 Main level 4.39 m X 2.41 m Primary Bedroom
Extra Room 5 Main level 3.53 m X 2.44 m Bedroom 2
Extra Room 6 Main level 3.96 m X 3.08 m Dining room
Interior
Heating Forced air
Cooling Central air conditioning
Flooring Laminate
Exterior
Parking Features Yes
Community Features Fishing
View Y/N Yes
View View, View of water, Direct Water View
Total Parking Spaces 8
Private Pool No
Building
Lot Description Landscaped
Story 1
Sewer Sanitary sewer
Water Simcoe
Architectural Style Bungalow
Others
Ownership Freehold




