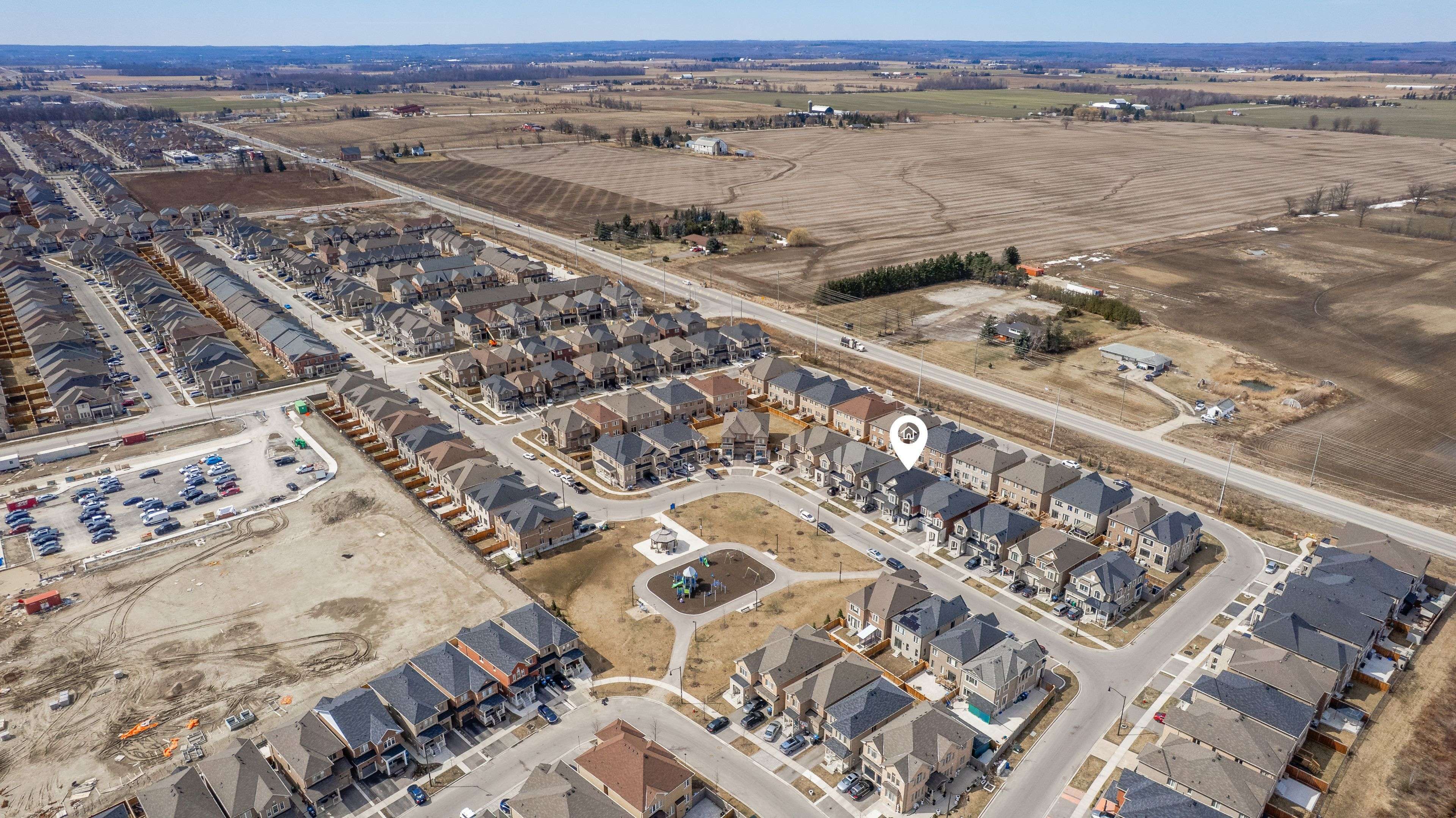UPDATED:
Key Details
Property Type Multi-Family
Sub Type Semi-Detached
Listing Status Active
Purchase Type For Sale
Subdivision Northwest Brampton
MLS Listing ID W12052576
Style 2-Storey
Bedrooms 4
Annual Tax Amount $5,678
Tax Year 2024
Property Sub-Type Semi-Detached
Lot Depth 88.58
Lot Front 24.93
Property Description
Location
Province ON
County Peel
Community Northwest Brampton
Area Peel
Rooms
Family Room No
Basement Unfinished, Full
Kitchen 1
Interior
Interior Features None
Cooling Central Air
Inclusions All appliances: fridge, stove, dishwasher, range hood, washer, dryer. California shutters. Tv bracket in living room.
Exterior
Garage Spaces 1.0
Pool None
Roof Type Asphalt Shingle
Lot Frontage 24.93
Lot Depth 88.58
Total Parking Spaces 2
Building
Foundation Poured Concrete
Others
Senior Community Yes
Virtual Tour https://media.visualadvantage.ca/30-Brent-Stephens-Way/idx



