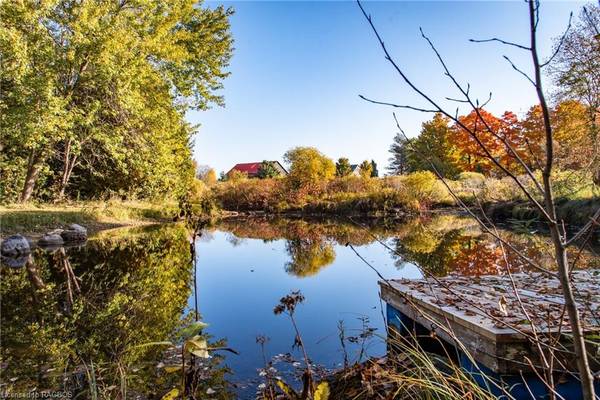For more information regarding the value of a property, please contact us for a free consultation.
Key Details
Sold Price $990,000
Property Type Single Family Home
Sub Type Single Family Residence
Listing Status Sold
Purchase Type For Sale
Square Footage 1,645 sqft
Price per Sqft $601
MLS Listing ID 40343913
Sold Date 12/14/22
Style Bungalow
Bedrooms 6
Full Baths 2
Half Baths 1
Abv Grd Liv Area 3,175
Originating Board Grey Bruce Owen Sound
Year Built 2001
Annual Tax Amount $4,827
Lot Size 5.610 Acres
Acres 5.61
Lot Depth 467.0
Lot Front 516.0
Property Description
Skiers, Hikers and Road Bikers this is the four season retreat for you! 6+ Bedrooms, 2.5 Bathrooms, 5.6 Acres, 260' of Riverfront, matures trees, minutes to the Beaver Valley Ski Club and the Bruce Trail and less than 9 minutes to Markdale. This custom built home has so much to offer and it starts right where the road meets the driveway. Upon entering the grounds you will feel at one with nature as you drive past the mature trees bordering the property. On your right you will see the impressive pond fed by the Rocky Saugeen river. You will want to take a moment to appreciate the serenity. The house will be to your left... it is super clean, well kept and has multiple entrances. Walking through the front door you will notice vaulted ceilings, large windows and how bright the spacious living room, dining room and kitchen are. As you pass the kitchen you will enter the 27 foot luminous sunroom with 2 exits and windows on 3 sides. Laundry area, 3 bedrooms and 1.5 baths complete the main floor. Take one of the 2 stairways down to the lower level and you'll be amazed at how warm and inviting the large living quarters are. The fully finished basement boasts 3 more bedrooms, a fully functioning hair salon, family room, games area and an abundance of storage spaces. The multiple roughed-in plumbing locations will make this level simple to convert to an In-law suite. Everything about this property is perfect for entertaining your extended family and friends. There are so many cool features in this quality built home that you really need to see it to believe it. So whether you enjoy fishing in the river, floating or skating on the pond, running the 5+ acres with your kids or dogs you will definitely appreciate the solitude and the awesome feeling of getting away from it all when you can call this your home.
Location
Province ON
County Grey
Area Grey Highlands
Zoning A1H
Direction West of Vandeleur on Concession Rd 12A or East of Hwy 10 on 110 Rd and continue onto Concession Rd 12A to sign at #465179
Rooms
Other Rooms Shed(s)
Basement Separate Entrance, Walk-Up Access, Full, Finished, Sump Pump
Kitchen 1
Interior
Interior Features Air Exchanger, Built-In Appliances, Ceiling Fan(s), Central Vacuum Roughed-in, In-law Capability
Heating Forced Air, Geothermal, Ground Source
Cooling Other
Fireplace No
Appliance Built-in Microwave, Dishwasher, Dryer, Microwave, Refrigerator, Stove, Washer
Laundry Main Level
Exterior
Fence Fence - Partial
Waterfront Description River, East, River Front, Lake/Pond
View Y/N true
View Forest, Garden, Panoramic, Pond, River, Trees/Woods
Roof Type Asphalt Shing
Lot Frontage 516.0
Lot Depth 467.0
Garage No
Building
Lot Description Rural, Rectangular, Ample Parking, Landscaped, Open Spaces, Quiet Area, Trails
Faces West of Vandeleur on Concession Rd 12A or East of Hwy 10 on 110 Rd and continue onto Concession Rd 12A to sign at #465179
Foundation Poured Concrete
Sewer Septic Tank
Water Drilled Well
Architectural Style Bungalow
Structure Type Vinyl Siding
New Construction No
Others
Tax ID 373250159
Ownership Freehold/None
Read Less Info
Want to know what your home might be worth? Contact us for a FREE valuation!

Our team is ready to help you sell your home for the highest possible price ASAP



