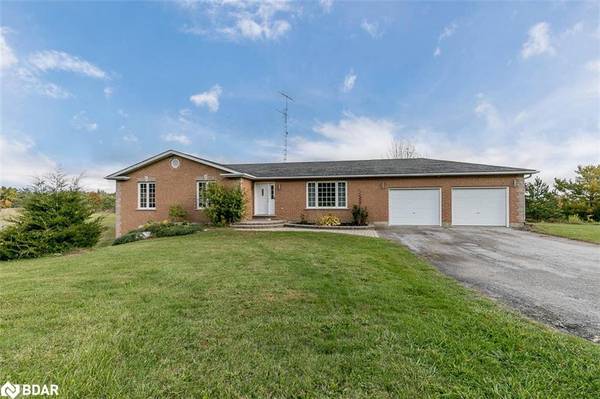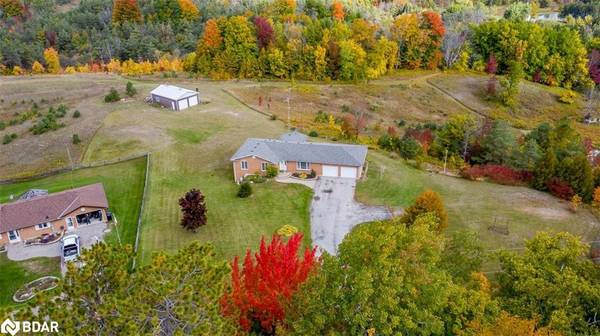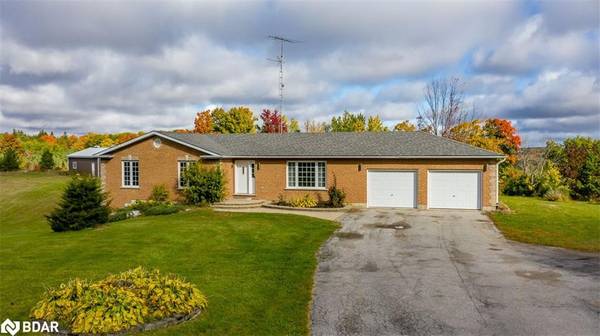For more information regarding the value of a property, please contact us for a free consultation.
Key Details
Sold Price $2,150,000
Property Type Single Family Home
Sub Type Single Family Residence
Listing Status Sold
Purchase Type For Sale
Square Footage 1,733 sqft
Price per Sqft $1,240
MLS Listing ID 40336688
Sold Date 12/16/22
Style Bungalow
Bedrooms 3
Full Baths 2
Half Baths 1
Abv Grd Liv Area 1,733
Originating Board Barrie
Annual Tax Amount $9,228
Lot Depth 2221.0
Property Description
This Home Has Stunning Views. The Property Boasts Almost 50 Acres And Plenty Of Trails. Beautiful All Brick Ranch R-2000 Home, Bright, Open Home Freshly Painted Modern Neutral. Main Floor Laundry, Hrv, Hardwood Stairs, Oversized Kitchen Pantry And Shingles New In 2017. Walkout Great Room To The Deck, Overlooking Breath Taking Views. Detached 24'X 35' Garage Offers Extra Parking For Cars, Toys Or A Great Workshop With 60Amp Service. Attached Oversized Double Car Garage With Inside Access. The Walkout Basement Offers In-Law Potential. Enjoy The Large Recreation Room Or The Media Room. Fridge, Stove Top; Oven; Clothes Washer And Drier; Microwave; Gdo; Central Air. Area Offers: Simcoe Forest And Fiberoptic Cable At The Road.
Location
Province ON
County Simcoe County
Area Bradford/West Gwillimbury
Zoning RU
Direction 10th sideroad to 12th line
Rooms
Basement Full, Partially Finished
Kitchen 1
Interior
Interior Features Auto Garage Door Remote(s), In-law Capability
Heating Forced Air, Oil
Cooling Central Air
Fireplaces Number 1
Fireplaces Type Electric
Fireplace Yes
Appliance Water Heater, Dishwasher, Dryer, Microwave, Refrigerator, Stove, Washer
Laundry Main Level
Exterior
Exterior Feature Landscaped
Parking Features Attached Garage, Detached Garage
Garage Spaces 4.0
View Y/N true
View Hills
Roof Type Asphalt Shing
Porch Deck
Lot Depth 2221.0
Garage Yes
Building
Lot Description Rural, Major Highway
Faces 10th sideroad to 12th line
Foundation Concrete Perimeter
Sewer Septic Tank
Water Drilled Well
Architectural Style Bungalow
Structure Type Brick
New Construction No
Others
Tax ID 580460036
Ownership Freehold/None
Read Less Info
Want to know what your home might be worth? Contact us for a FREE valuation!

Our team is ready to help you sell your home for the highest possible price ASAP



