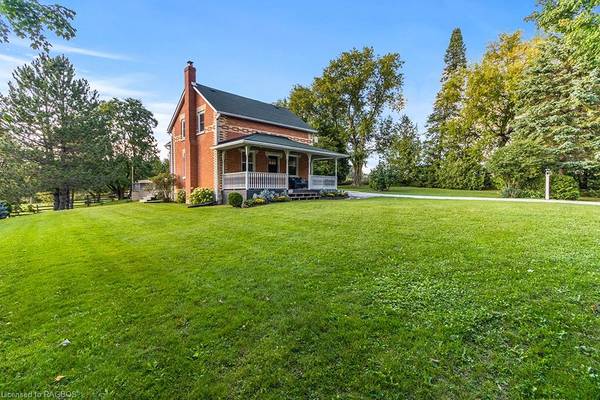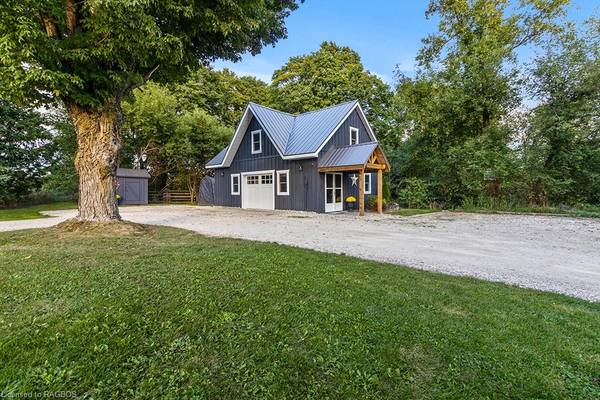For more information regarding the value of a property, please contact us for a free consultation.
Key Details
Sold Price $1,000,000
Property Type Single Family Home
Sub Type Single Family Residence
Listing Status Sold
Purchase Type For Sale
Square Footage 2,250 sqft
Price per Sqft $444
MLS Listing ID 40322859
Sold Date 01/20/23
Style 1.5 Storey
Bedrooms 3
Full Baths 1
Half Baths 1
Abv Grd Liv Area 2,250
Originating Board Grey Bruce Owen Sound
Annual Tax Amount $3,339
Lot Size 5.975 Acres
Acres 5.975
Lot Depth 629.31
Lot Front 438.94
Property Description
Charming & Modern century home meticulously & extensively renovated & updated to create all of todays comforts coupled with noveau accents & yesteryear flavour. Sitting on almost 6 acres is a 1.5 storey farmhouse, a 24 x 30 garage/workshop with a wonderful, self-maintained guest house convenient for extended family living, weekend guests or as a rental income. The "everything made new again" home features a beautiful kitchen with quartz countertops, window seat & breakfast island that joins the livingroom/conversation area. Ample sized dining room has a walkout to deck, more living space in the family room with another walkout to the multi-tiered deck perfect for entertaining or relaxing quiet time. Convenient main floor laundry & powder room complete the main floor. The 2nd floor offers 3 good sized bedrooms and a stylish 4 pc bath with walk in shower. Privately situated well back from the road, this country gem provides quiet pastoral views, a spring-fed pond, mature trees, landscaped gardens & plenty of space for outdoor enjoyment. Great location close to Flesherton, the Bruce Trail, the Beaver Valley, Lake Eugenia & numerous recreational attractions. Only minutes to shopping, schools & hospital and an easy commute to Orangeville and Brampton. Come view this one of a kind country haven!
Location
Province ON
County Grey
Area Grey Highlands
Zoning RUR, RUR-h, H-h, H
Direction On East side of Hwy #10 south of Flesherton
Rooms
Other Rooms Shed(s), Storage, Other
Basement Partial, Unfinished
Kitchen 1
Interior
Interior Features Ceiling Fan(s), Upgraded Insulation, Water Treatment
Heating Baseboard, Oil Forced Air, Pellet Stove, Other
Cooling None
Fireplaces Number 1
Fireplaces Type Pellet Stove
Fireplace Yes
Window Features Window Coverings
Appliance Water Heater Owned, Water Softener, Dishwasher, Dryer, Microwave, Refrigerator, Stove, Washer
Laundry Main Level
Exterior
Exterior Feature Privacy, Year Round Living
Parking Features Detached Garage, Garage Door Opener, Gravel
Garage Spaces 1.0
Pool None
Utilities Available Cell Service, Electricity Connected, Garbage/Sanitary Collection, Recycling Pickup, Phone Connected
Waterfront Description Pond, Lake/Pond
View Y/N true
View Pasture, Pond, Trees/Woods
Roof Type Asphalt Shing, Metal
Porch Deck, Porch
Lot Frontage 438.94
Lot Depth 629.31
Garage Yes
Building
Lot Description Rural, Rectangular, Near Golf Course, Highway Access, Hospital, Landscaped, Park, Place of Worship, Rec./Community Centre, School Bus Route, Schools, Shopping Nearby, Skiing, Trails
Faces On East side of Hwy #10 south of Flesherton
Foundation Stone
Sewer Septic Tank
Water Drilled Well
Architectural Style 1.5 Storey
Structure Type Board & Batten Siding, Brick
New Construction No
Others
Tax ID 372430166
Ownership Freehold/None
Read Less Info
Want to know what your home might be worth? Contact us for a FREE valuation!

Our team is ready to help you sell your home for the highest possible price ASAP



