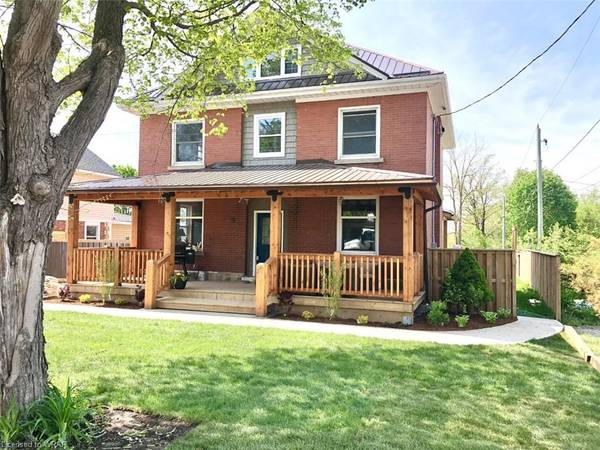For more information regarding the value of a property, please contact us for a free consultation.
Key Details
Sold Price $856,000
Property Type Multi-Family
Sub Type Duplex Up/Down
Listing Status Sold
Purchase Type For Sale
Square Footage 2,528 sqft
Price per Sqft $338
MLS Listing ID 40336307
Sold Date 12/21/22
Bedrooms 4
Abv Grd Liv Area 3,215
Originating Board Waterloo Region
Annual Tax Amount $2,558
Lot Depth 169.02
Lot Front 61.06
Property Description
Set your market rent for both units of this stunning century home completely redone right to its bones, offering a legal rental unit in the basement. The beautiful character has been maintained throughout with complimenting modern finishes. 9' ceilings on the main floor make all the rooms feel spacious and grand. Your brand new Kitchen offers stone counters with new appliances and a well thought out layout. Open to the dining area with space for large family meals. The main floor living room is a great place to spend your evenings making memories with friends and family. A beautiful 3-piece bathroom and laundry/mudroom finish off this level leading to your private fully fenced back yard with plenty of room to play. Upstairs are 3 spacious bedrooms, with the master featuring a walk-in closet and second bonus closet. The bathroom on this level has also been completely renovated with beautiful glass shower and stone counters. Go up to the THIRD level and you will find a full open concept great room. Downstairs is a perfect mortgage helper or in-law setup. Also completely redone, this unit features brand new kitchen and appliances with a cozy living room, nice sized bedroom and full bathroom, rough in for stacked washer dryer. Updates include: metal roof, electrical, plumbing, insulation, flooring, kitchens, bathrooms, appliances, fence and more! The large double lot allows for a shop in the back or potentially a severance onto Conestoga Street. Private driveway off Conestoga loops around, eliminating the need to back out onto the main road. Come see for yourself and lets make a deal!
Location
Province ON
County Wellington
Area Wellington North
Zoning R1C
Direction Highway 6
Rooms
Basement Separate Entrance, Walk-Up Access, Full, Partially Finished
Kitchen 0
Interior
Interior Features Accessory Apartment
Heating Forced Air, Natural Gas
Cooling Central Air
Fireplace No
Appliance Instant Hot Water, Water Heater Owned, Hot Water Tank Owned, Dishwasher, Dryer, Refrigerator, Stove, Washer
Laundry In-Suite, Lower Level, Main Level
Exterior
Parking Features Gravel
Pool None
Roof Type Metal
Porch Deck, Porch
Lot Frontage 61.06
Lot Depth 169.02
Garage No
Building
Lot Description Urban, Place of Worship, Rec./Community Centre, Schools
Faces Highway 6
Story 2.5
Foundation Stone
Sewer Sewer (Municipal)
Water Municipal
Level or Stories 2.5
Structure Type Brick
New Construction No
Schools
Elementary Schools Arthur Ps, St. John Cs
High Schools Wellington Heightsss, St. James Chs
Others
Senior Community false
Tax ID 710940107
Ownership Freehold/None
Read Less Info
Want to know what your home might be worth? Contact us for a FREE valuation!

Our team is ready to help you sell your home for the highest possible price ASAP



