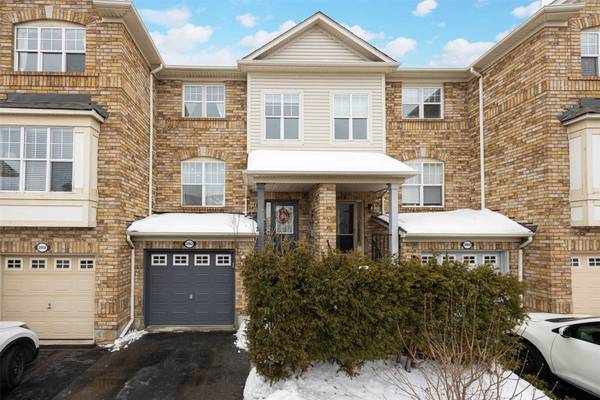For more information regarding the value of a property, please contact us for a free consultation.
Key Details
Sold Price $890,000
Property Type Condo
Sub Type Att/Row/Townhouse
Listing Status Sold
Purchase Type For Sale
Approx. Sqft 1100-1500
Subdivision West Oak Trails
MLS Listing ID W5940097
Sold Date 04/17/23
Style 3-Storey
Bedrooms 4
Annual Tax Amount $3,200
Tax Year 2022
Property Sub-Type Att/Row/Townhouse
Lot Depth 78.74
Lot Front 18.24
Appx SqFt 1100-1500
Property Description
Bronte Rd & Westoak Trails! Location! Location! Location! This Tastefully Updated 3+1 Bdrm Mattamy Built Freehold Townhome Offers Incredible Value. Located In A Family Friendly Neighbourhood.Fully Renovated Smart Home. Warm & Inviting Main Flr Featuring Big Windows.Hardwood Floors, Crown Moulding & Lots Of Natural Light. High Ceiling & Large Window On Staircase. Rec Room On Ground Level With W/Out To Garage & Fully Fenced, Beautifully Landscaped Backyard W/ Peonies. Mudroom Offers Direct Access To Deck & Garage. Walking Distance To Parks, Schools, Dentist, Starbucks & Td. Close To Grocery Stores, Hospital, Go Station, Qew, 407, Glen Abbey Community Centre & Lots Of Trails! Roof: 2019, Ss Appliances: 2019, A/C:2018. Furnace Owned. Upgraded Electric Fixtures & Lots Of Pot Lights In 2022. Freshly Painted W/ Benjamin Moore. Upgraded Exterior Lights. $85 Monthly Fee (Snow Removal/Road Maint). This Home Shows True Pride Of Ownership. Extremely Well Kept. Do Not Miss Out On This Gem.
Location
Province ON
County Halton
Community West Oak Trails
Area Halton
Zoning Rm1 Sp:231
Rooms
Family Room Yes
Basement Finished with Walk-Out
Main Level Bedrooms 1
Kitchen 1
Separate Den/Office 1
Interior
Cooling Central Air
Exterior
Parking Features Mutual
Garage Spaces 1.0
Pool None
Lot Frontage 18.24
Lot Depth 78.74
Total Parking Spaces 2
Others
Senior Community Yes
Monthly Total Fees $85
ParcelsYN Yes
Read Less Info
Want to know what your home might be worth? Contact us for a FREE valuation!

Our team is ready to help you sell your home for the highest possible price ASAP



