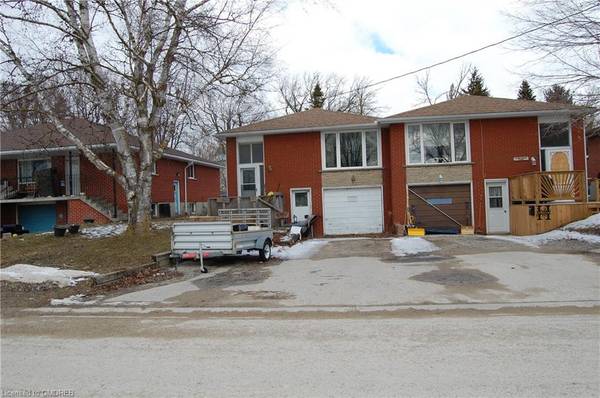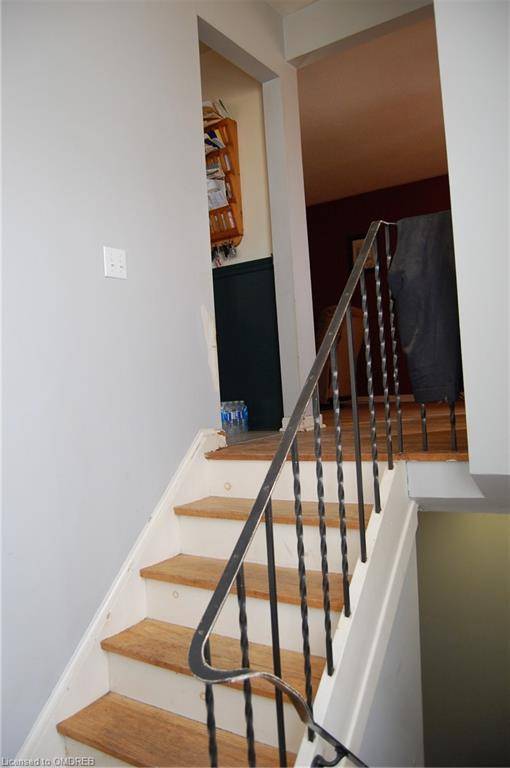For more information regarding the value of a property, please contact us for a free consultation.
Key Details
Sold Price $420,000
Property Type Single Family Home
Sub Type Single Family Residence
Listing Status Sold
Purchase Type For Sale
Square Footage 1,060 sqft
Price per Sqft $396
MLS Listing ID 40380329
Sold Date 03/09/23
Style Bungalow Raised
Bedrooms 4
Full Baths 1
Abv Grd Liv Area 1,060
Originating Board Oakville
Year Built 1970
Annual Tax Amount $2,424
Lot Depth 140.0
Lot Front 30.0
Property Description
This semi-detached raised bungalow located on a cul-de-sac in Arthur, Ontario, is a diamond in the rough and is the perfect opportunity for anyone looking for a home that offers both convenience and potential. With its close proximity to town, you can easily walk to all the amenities and services you need. While this home does require some TLC, it is a handyman's dream, offering plenty of opportunities for improvements and upgrades. The basement has egress windows and a separate entrance, allowing the potential to be converted into a duplex, making it a great addition to anyone's portfolio. Featuring 3+1 bedrooms and 1.5 bathrooms, this home offers ample space for families or those looking for additional room, with hardwood floors throughout the main floor. The bedroom/home office at the back of the home has a walk-out to the fenced yard, perfect for families with children or pets, as well as a large 2-tiered deck complete with a copper fire bowl, ideal for outdoor entertaining there's also an 8x10 shed for additional storage. The mutual driveway was widened, allowing for up to 4 cars to fit comfortably. Overall, this home is an excellent choice for first-time homebuyers or those looking for an investment opportunity. With its convenient location, potential for upgrades, and versatile living space, it's an ideal choice for anyone looking to make a smart real estate investment. Don't miss out on this opportunity to own a piece of Arthur's vibrant community!
Location
Province ON
County Wellington
Area Wellington North
Zoning Res 311
Direction Per GPS
Rooms
Other Rooms Shed(s)
Basement Full, Finished
Kitchen 1
Interior
Interior Features Ceiling Fan(s), Water Treatment
Heating Forced Air, Natural Gas
Cooling None
Fireplace No
Appliance Dishwasher, Dryer, Microwave, Refrigerator, Stove, Washer
Exterior
Parking Features Attached Garage, Mutual/Shared
Garage Spaces 1.0
Utilities Available Cable Connected, Electricity Connected, Natural Gas Connected, Phone Connected
Roof Type Asphalt Shing
Porch Deck
Lot Frontage 30.0
Lot Depth 140.0
Garage Yes
Building
Lot Description Urban, Rectangular, Cul-De-Sac
Faces Per GPS
Foundation Poured Concrete
Sewer Sewer (Municipal)
Water Municipal
Architectural Style Bungalow Raised
Structure Type Brick Front, Wood Siding
New Construction No
Others
Ownership Freehold/None
Read Less Info
Want to know what your home might be worth? Contact us for a FREE valuation!

Our team is ready to help you sell your home for the highest possible price ASAP



