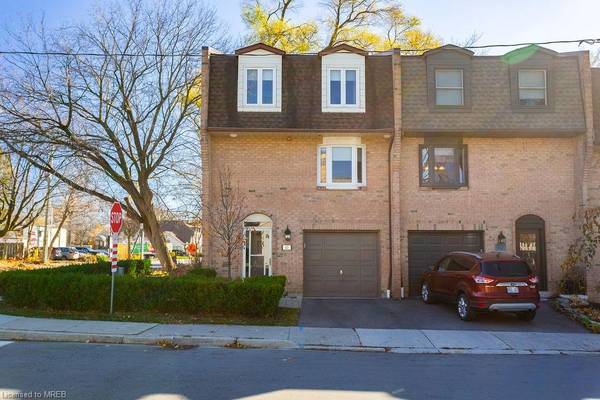For more information regarding the value of a property, please contact us for a free consultation.
Key Details
Sold Price $1,175,000
Property Type Townhouse
Sub Type Row/Townhouse
Listing Status Sold
Purchase Type For Sale
Square Footage 1,611 sqft
Price per Sqft $729
MLS Listing ID 40364299
Sold Date 02/10/23
Style 3 Storey
Bedrooms 2
Full Baths 2
Half Baths 1
Abv Grd Liv Area 1,611
Originating Board Mississauga
Year Built 1985
Annual Tax Amount $4,313
Property Sub-Type Row/Townhouse
Lot Depth 49.18
Lot Front 25.72
Property Description
Experience luxury living at its finest with this fully renovated end unit townhome in the heart of Oakville. Nestled just steps away from the beautiful lake, marina, shops, and delicious restaurants.
This home offers the perfect blend of urban convenience and suburban tranquility. As you enter the home, you'll be greeted by gleaming hardwood floors that flow throughout the entire space. The main level features a spacious open-concept layout, with a stylish stone accent wall with gas fireplace as the focal point of the living room. Enjoy cooking in the gourmet kitchen, complete with gas stove, stainless steel appliances, granite countertops and a built-in wine fridge for the perfect touch of elegance. There's even room for an eat-in area, or space for casual gatherings around the super large kitchen island.
Even step onto your own sun-room that walks out to the balcony with gas hook-up, overlooking your own fully fenced/private yard perfect for outdoor entertaining!
The upper level boasts 2 large bedrooms, including a master suite with a spa-inspired ensuite bathroom, featuring a glass-enclosed walk-in shower, as well as a walk-in closet. The other bedroom is not to be outdone with it's own 4 piece ensuite with jetted bathtub. It'll be hard to choose which room you want?
The ground level of the home offers even more living space, featuring a finished basement perfect for a home office, playroom, gym, or it can easily be converted into another bedroom.
This freehold end unit has smooth ceilings throughout, an owned tank-less hot water tank, and the added bonus of THREE parking spots, which include an attached garage, one in the driveway, plus 1/6 th ownership in a private parking lot at the back. This should provide ample parking for you and your guests. It's prime location, tastefully renovated, and has high-end finishes, make this townhome is the perfect place to call home.
Location
Province ON
County Halton
Area 1 - Oakville
Zoning CBD
Direction One street north of Lakeshore, East of Kerr St.
Rooms
Basement Walk-Out Access, None
Kitchen 1
Interior
Interior Features Auto Garage Door Remote(s), Built-In Appliances, Ceiling Fan(s), Central Vacuum
Heating Forced Air, Natural Gas
Cooling Central Air
Fireplaces Number 1
Fireplaces Type Gas
Fireplace Yes
Window Features Skylight(s)
Laundry Inside, Laundry Room, Lower Level
Exterior
Exterior Feature Balcony, Private Entrance
Parking Features Attached Garage
Garage Spaces 1.0
Roof Type Asphalt Shing
Handicap Access Accessible Full Bath
Porch Deck, Patio, Enclosed
Lot Frontage 25.72
Lot Depth 49.18
Garage Yes
Building
Lot Description Urban, Corner Lot, City Lot, Library, Marina, Park, Public Transit, Shopping Nearby
Faces One street north of Lakeshore, East of Kerr St.
Foundation Poured Concrete
Sewer Sewer (Municipal)
Water Municipal
Architectural Style 3 Storey
Structure Type Brick, Concrete
New Construction No
Others
Tax ID 248190045
Ownership Freehold/None
Read Less Info
Want to know what your home might be worth? Contact us for a FREE valuation!

Our team is ready to help you sell your home for the highest possible price ASAP



