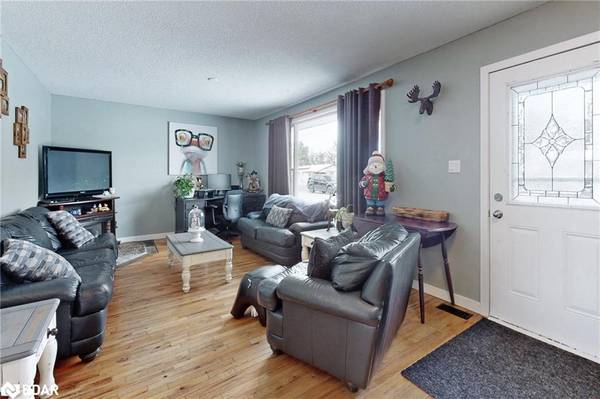For more information regarding the value of a property, please contact us for a free consultation.
Key Details
Sold Price $640,000
Property Type Single Family Home
Sub Type Single Family Residence
Listing Status Sold
Purchase Type For Sale
Square Footage 1,424 sqft
Price per Sqft $449
MLS Listing ID 40357516
Sold Date 03/04/23
Style Sidesplit
Bedrooms 4
Full Baths 2
Abv Grd Liv Area 1,424
Originating Board Barrie
Year Built 1970
Annual Tax Amount $2,650
Lot Depth 66.0
Lot Front 134.0
Property Description
Beautiful 3 level sidesplit on a large corner lot in a quaint community halfway between the Sandy shores of Lake Simcoe or Georgian Bay in Wasaga Beach. Featuring hardwood floors, large principal space and big bedrooms. Dining room fits a harvest table big enough to host the entire family during the holidays. Primary bedroom has full ensuite. Extra room downstairs for the kiddies (or Mums and Dads) to play their video games and space left for a pool or ping pong table. Yard is wide and spacious with Gazebo off the Dining Room for added shade on a hot summer day. Walk to schools and shopping and Base Borden. Perfect starter home for that discerning first timer.
Location
Province ON
County Simcoe County
Area Essa
Zoning Residential
Direction Mill St Angus to Cecil, North to home
Rooms
Basement Full, Finished
Kitchen 1
Interior
Heating Forced Air, Natural Gas
Cooling Central Air
Fireplace No
Appliance Water Heater Owned, Dishwasher, Dryer, Stove, Washer
Exterior
Parking Features Attached Garage
Garage Spaces 1.0
Roof Type Asphalt Shing
Lot Frontage 134.0
Lot Depth 66.0
Garage Yes
Building
Lot Description Urban, City Lot, Near Golf Course, Rec./Community Centre, School Bus Route, Shopping Nearby
Faces Mill St Angus to Cecil, North to home
Foundation Concrete Perimeter
Sewer Sewer (Municipal)
Water Municipal
Architectural Style Sidesplit
Structure Type Aluminum Siding, Brick
New Construction No
Schools
Elementary Schools Pine River/Our Lady Of Grace
High Schools Nottawasaga Pines/St. Joan Of Arc
Others
Tax ID 581070036
Ownership Freehold/None
Read Less Info
Want to know what your home might be worth? Contact us for a FREE valuation!

Our team is ready to help you sell your home for the highest possible price ASAP



