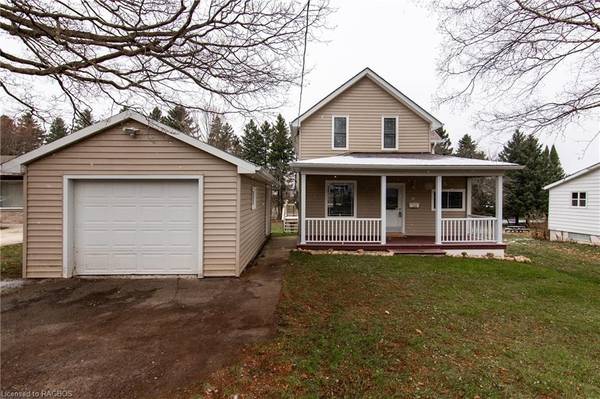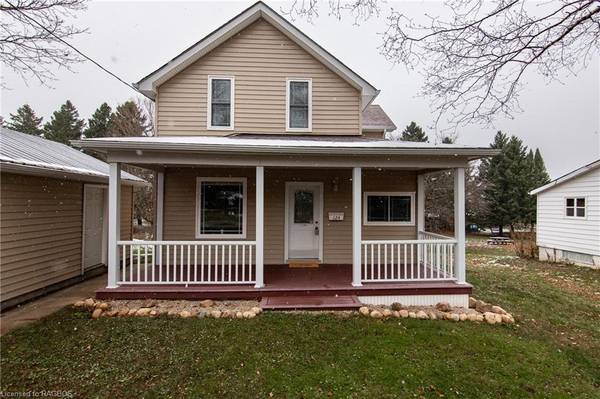For more information regarding the value of a property, please contact us for a free consultation.
Key Details
Sold Price $472,000
Property Type Single Family Home
Sub Type Single Family Residence
Listing Status Sold
Purchase Type For Sale
Square Footage 1,207 sqft
Price per Sqft $391
MLS Listing ID 40348588
Sold Date 04/20/23
Style 1.5 Storey
Bedrooms 3
Full Baths 2
Abv Grd Liv Area 1,207
Originating Board Grey Bruce Owen Sound
Year Built 1905
Annual Tax Amount $1,722
Lot Size 8,712 Sqft
Acres 0.2
Lot Depth 132.0
Lot Front 61.0
Property Description
Perfect for first time home buyers! Well maintained 3 bedroom home on a quiet tree-lined street. After finishing your morning coffee on the composite front porch, enter the dining room, living room and kitchen with an open concept feel. Enjoy the handy pantry off of the kitchen and relax in main floor 3pc bathroom with a gorgeous jetted soaker tub. Picture yourself in the charming sunroom snuggling up with a good book and cup of tea or head out on the back deck with a private view of the backyard. Head upstairs to find 3 good-sized bedrooms with closets and an additional 3pc bathroom.
Upgrades include new fibre glass shingle roof - well insulated with R60 insulation (2020), vinyl siding (2008), windows, and new 100 amp electrical panel (2022). A great 61' x 132' lot backing onto the Markdale Baptist Church. Save on energy in the warmer months by drying your washing on the backyard clothesline.
Detached 24' x 15' garage with hydro perfect for storing all your toys and outdoor equipment - you'll need it to take advantage of all the area has to offer! In town, find all the amenities for daily life - shopping, dining, public library, a park, and places of worship. Just a short drive away, enjoy the beauty of Grey County by visiting surrounding trails and conservation areas just minutes away. Located in the growing town of Markdale with plenty of job opportunities. Only 30 minutes to Hanover or Owen Sound and 50 minutes to Orangeville and Collingwood.
Location
Province ON
County Grey
Area Grey Highlands
Zoning R
Direction Head northwest on Toronto St S/ON-10. Turn left onto Grey Rd 12 (signs for County Road 12 W). Turn right onto McDuff St, then turn left onto Lorne St
Rooms
Basement Partial, Unfinished
Kitchen 1
Interior
Interior Features Floor Drains
Heating Forced Air
Cooling None
Fireplace No
Window Features Window Coverings
Appliance Water Heater Owned, Dishwasher, Refrigerator, Stove
Laundry Lower Level
Exterior
Parking Features Detached Garage, Garage Door Opener
Garage Spaces 1.5
Pool None
Utilities Available Natural Gas Connected
Roof Type Fiberglass
Street Surface Paved
Porch Deck
Lot Frontage 61.0
Lot Depth 132.0
Garage Yes
Building
Lot Description Rural, Rectangular, Near Golf Course, Hospital, Library, Park, Place of Worship, Playground Nearby, Rec./Community Centre, Schools, Shopping Nearby, Skiing, Trails
Faces Head northwest on Toronto St S/ON-10. Turn left onto Grey Rd 12 (signs for County Road 12 W). Turn right onto McDuff St, then turn left onto Lorne St
Foundation Concrete Perimeter
Sewer Sewer (Municipal)
Water Municipal
Architectural Style 1.5 Storey
Structure Type Vinyl Siding
New Construction No
Others
Senior Community false
Tax ID 372350426
Ownership Freehold/None
Read Less Info
Want to know what your home might be worth? Contact us for a FREE valuation!

Our team is ready to help you sell your home for the highest possible price ASAP



