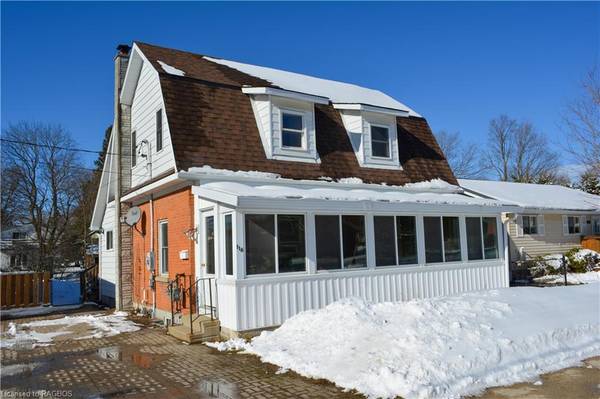For more information regarding the value of a property, please contact us for a free consultation.
Key Details
Sold Price $500,000
Property Type Single Family Home
Sub Type Single Family Residence
Listing Status Sold
Purchase Type For Sale
Square Footage 1,218 sqft
Price per Sqft $410
MLS Listing ID 40374655
Sold Date 04/19/23
Style 1.5 Storey
Bedrooms 2
Full Baths 1
Half Baths 1
Abv Grd Liv Area 1,218
Originating Board Grey Bruce Owen Sound
Year Built 1930
Annual Tax Amount $1,921
Lot Depth 132.0
Lot Front 66.01
Property Description
Looking for the perfect home for you and your family? Live close to all the amenities in this charming two-bedroom home. Enjoy the convenience of being walking distance from shopping, the school, and the hospital. The main floor features a large eat-in kitchen with lots of cupboard space, island and access to the back deck. There's also a three-piece bath with laundry, big living room and plenty of natural light from the gorgeous south-facing sun room that connects to the kitchen and living room. Upstairs you'll find two-sized bedrooms and a two-piece bathroom with room for a small tub or shower. Outside is a detached garage with room for your vehicle and extras, full fenced backyard and driveway with room for 4 cars. Whether you're looking for your first home or a perfect investment, this two bedroom home has everything you're looking for. The Village of Markdale is a fast-growing community with many opportunities for employment and a wonderful community spirit. Don't miss out on this great opportunity!
Location
Province ON
County Grey
Area Grey Highlands
Zoning R
Direction From Main Street lights in Markdale turn West onto Main Street W and follow to property with sign.
Rooms
Basement Walk-Up Access, Full, Unfinished
Kitchen 1
Interior
Interior Features High Speed Internet, Auto Garage Door Remote(s), Built-In Appliances, Water Meter
Heating Forced Air, Natural Gas
Cooling Central Air
Fireplace No
Appliance Range, Oven, Water Purifier, Built-in Microwave, Dishwasher, Dryer, Microwave, Refrigerator, Stove, Washer
Laundry Main Level
Exterior
Parking Features Detached Garage
Garage Spaces 1.0
Utilities Available Cable Connected, Cell Service, Electricity Connected, Garbage/Sanitary Collection, Natural Gas Connected, Street Lights, Phone Connected
Roof Type Asphalt Shing
Lot Frontage 66.01
Lot Depth 132.0
Garage Yes
Building
Lot Description Urban, City Lot, Near Golf Course, Hospital, Library, Park, Place of Worship, Playground Nearby, Rec./Community Centre, Schools, Shopping Nearby, Trails
Faces From Main Street lights in Markdale turn West onto Main Street W and follow to property with sign.
Foundation Concrete Block, Stone
Sewer Sewer (Municipal)
Water Municipal-Metered
Architectural Style 1.5 Storey
Structure Type Brick Veneer
New Construction No
Others
Senior Community false
Tax ID 372350244
Ownership Freehold/None
Read Less Info
Want to know what your home might be worth? Contact us for a FREE valuation!

Our team is ready to help you sell your home for the highest possible price ASAP



