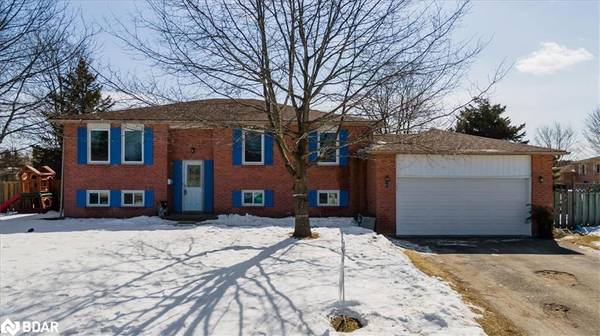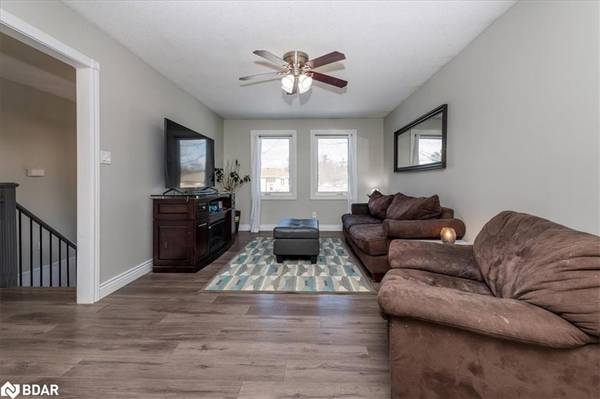For more information regarding the value of a property, please contact us for a free consultation.
Key Details
Sold Price $711,000
Property Type Single Family Home
Sub Type Single Family Residence
Listing Status Sold
Purchase Type For Sale
Square Footage 1,278 sqft
Price per Sqft $556
MLS Listing ID 40388658
Sold Date 03/29/23
Style Bungalow Raised
Bedrooms 5
Full Baths 2
Abv Grd Liv Area 2,278
Originating Board Barrie
Year Built 1989
Annual Tax Amount $2,700
Lot Depth 115.0
Lot Front 80.0
Property Description
All brick 5 bedroom bungalow on huge corner lot. Large living room and dining room. Recently remodelled kitchen with centre island and walkout to fully fenced rear yard and spacious entertainment size deck. 3 spacious bedrooms and full 4pc bath on main floor. Finished lower level with enormous recreation room (murphy bed included), and 2 additional bedrooms and 3 pc bath. New shingles '17, New AC & furnace 2019, all windows <5 years old, new garage door 2020. This lovely all brick family home is within walking distance to all town amenities, shopping, medical centre and schools. Being situated across the street from the local park and outdoor rink is the perfect spot for your growing family. All appliances included. July closing preferred.
Location
Province ON
County Simcoe County
Area Essa
Zoning RES
Direction Mill to Cecil to Mansonic to Sandy Lane to John James
Rooms
Basement Full, Partially Finished
Kitchen 1
Interior
Interior Features Ceiling Fan(s)
Heating Forced Air, Natural Gas
Cooling Central Air
Fireplace No
Window Features Window Coverings
Appliance Water Softener, Built-in Microwave, Dishwasher, Dryer, Refrigerator, Stove, Washer
Laundry In Basement
Exterior
Exterior Feature Landscaped
Parking Features Attached Garage, Asphalt
Garage Spaces 2.0
Roof Type Asphalt Shing
Lot Frontage 80.0
Lot Depth 115.0
Garage Yes
Building
Lot Description Urban, Rectangular, Dog Park, Landscaped, Library, Park, Place of Worship, Playground Nearby, Schools
Faces Mill to Cecil to Mansonic to Sandy Lane to John James
Foundation Concrete Perimeter
Sewer Sewer (Municipal)
Water Municipal-Metered
Architectural Style Bungalow Raised
Structure Type Brick
New Construction No
Schools
Elementary Schools Pine River/Olg
High Schools Nottawasaga Pines/Joa
Others
Senior Community false
Tax ID 581050099
Ownership Freehold/None
Read Less Info
Want to know what your home might be worth? Contact us for a FREE valuation!

Our team is ready to help you sell your home for the highest possible price ASAP



