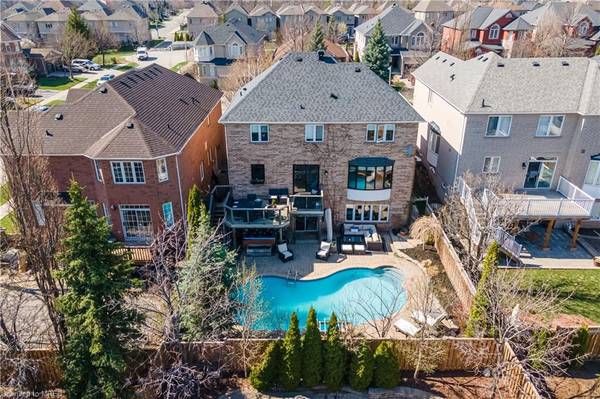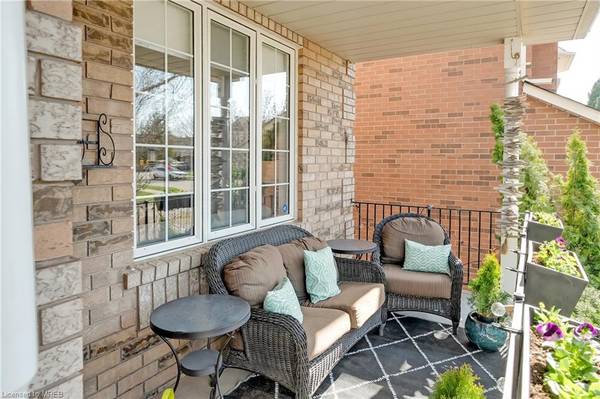For more information regarding the value of a property, please contact us for a free consultation.
Key Details
Sold Price $2,450,000
Property Type Single Family Home
Sub Type Single Family Residence
Listing Status Sold
Purchase Type For Sale
Square Footage 2,684 sqft
Price per Sqft $912
MLS Listing ID 40402659
Sold Date 04/17/23
Style Two Story
Bedrooms 4
Full Baths 3
Half Baths 1
Abv Grd Liv Area 2,684
Originating Board Mississauga
Annual Tax Amount $8,202
Property Sub-Type Single Family Residence
Lot Depth 106.56
Lot Front 49.31
Property Description
Stunningly Designed And Renovated Home With Resort-Style Backyard And Walk Out Basement In High Ranking Joshua Creek/Iroquois School District! Located In Quiet Executive Pocket With No Thru Traffic! Spectacular Designer Chef's Kitchen W/Island, Quartz "Leathered" Counters & High End Cabinetry. New Gas Stove With Pot Filler & App-Enabled Fridge ('21) , Custom B/I Bench & W/O To Lge Bbq Deck.Private 50 Ft Lot W/Landscaped & Treed Backyard Oasis W/Inground Heated Saltwater Pool, Interlocking Stone Patio, Large Deck And Hot Tub! Fabulous W/O Bsmt With 9Ft Ceilings & Vinyl Plank Flrs, Large Rec Room, Spacious Nanny Suite W/Ensuite, Murphy Bed & Above Ground Windows. Gym Area, Cold Cellar & Storage. 4+1 Bdrms, 4 Bthrms. Brand New Upper Level Bthrms Stunningly Renovated In 2023! Terrific Main Floor Layout: 2-Storey Foyer, Spacious Lr/Dr Combination, Kit Overlooks Spacious Fam Rm With Feature Wall Gas Fireplace. Main Floor Laundry W/Access To Garage. And So Much More: Sunny Covered Fr Porch. Upgraded Front & Garage Doors. Roof 7 Yrs, Furn 5, Ac 2. Maple Hdwd Flrs On Main Level, Brand New Upgraded Bdlm On Upper Level. Sprinkler Sys. App-Enabled Whisper Quiet Garage Drs. New Furnace , Ac, Hepa Filter & Humidifier. 6 Car Pkg.
Location
Province ON
County Halton
Area 1 - Oakville
Zoning Residential
Direction Eighth Line/Upper Middle
Rooms
Basement Walk-Out Access, Full, Finished
Kitchen 1
Interior
Interior Features Central Vacuum, Auto Garage Door Remote(s), Built-In Appliances
Heating Forced Air, Natural Gas
Cooling Central Air
Fireplaces Type Family Room
Fireplace Yes
Window Features Window Coverings
Appliance Water Heater, Built-in Microwave, Dishwasher, Dryer, Refrigerator, Washer
Laundry Main Level
Exterior
Exterior Feature Landscaped
Parking Features Attached Garage, Garage Door Opener
Garage Spaces 2.0
Pool In Ground
View Y/N true
View Pool
Roof Type Asphalt Shing
Porch Porch
Lot Frontage 49.31
Lot Depth 106.56
Garage Yes
Building
Lot Description Urban, Rectangular, Cul-De-Sac, Park, Rec./Community Centre, Schools
Faces Eighth Line/Upper Middle
Foundation Concrete Perimeter
Sewer Sewer (Municipal)
Water Municipal
Architectural Style Two Story
Structure Type Brick
New Construction No
Others
Senior Community false
Ownership Freehold/None
Read Less Info
Want to know what your home might be worth? Contact us for a FREE valuation!

Our team is ready to help you sell your home for the highest possible price ASAP



