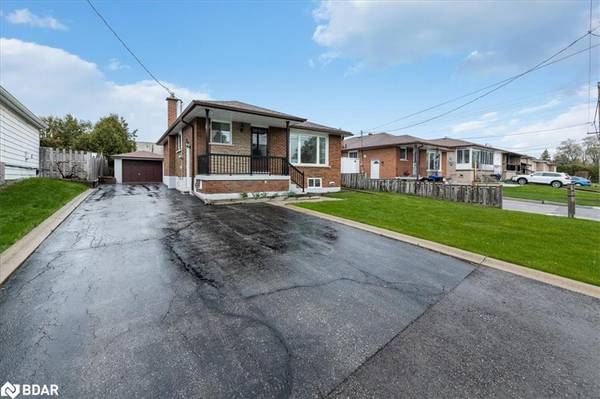For more information regarding the value of a property, please contact us for a free consultation.
Key Details
Sold Price $815,500
Property Type Single Family Home
Sub Type Single Family Residence
Listing Status Sold
Purchase Type For Sale
Square Footage 1,009 sqft
Price per Sqft $808
MLS Listing ID 40416069
Sold Date 05/17/23
Style Bungaloft
Bedrooms 3
Full Baths 2
Abv Grd Liv Area 1,319
Originating Board Barrie
Annual Tax Amount $3,400
Lot Front 47.0
Property Description
Original Owner All Brick Bungalow In Bradford. Fantastic 3 Bed, 2 Full Bath, 2 Kitchen Home With A Separate Side Entrance To The Basement & Upper Level! Big Eat-In Kitchen. Sunlit Living Room w/Picture Window & Crown Molding. Lower Level Rec Room, Bathroom & Kitchen. Hardwood Flooring. Newer Shingles. Covered Front Porch w/Newer Railing. Central Air Conditioning, 10 Car Driveway (No Sidewalk). Detached Garage w/Oversized Door & Tons Of Storage Space. Extra-Deep In-Town Lot. Private Fenced Yard w/Patio Area + A Bountiful Pear Tree & Grape Vines! Walking Distance To Downtown Shops, Restaurants, Parks & Go Station. Easy Access To Highway 400. Meticulously Maintained & Loved Family Home With Endless Possibilities
Location
Province ON
County Simcoe County
Area Bradford/West Gwillimbury
Zoning RESIDENTIAL
Direction HOLLAND AND CENTRE STREET
Rooms
Basement Separate Entrance, Walk-Out Access, Full, Partially Finished
Kitchen 2
Interior
Interior Features High Speed Internet, None
Heating Forced Air, Natural Gas
Cooling Central Air
Fireplace No
Window Features Window Coverings
Appliance Dryer, Refrigerator, Stove, Washer
Laundry In Basement
Exterior
Exterior Feature Private Entrance
Parking Features Detached Garage, Asphalt
Garage Spaces 1.5
Fence Fence - Partial
Pool None
Utilities Available Cable Connected, Electricity Connected, Fibre Optics, Garbage/Sanitary Collection, Natural Gas Connected, Recycling Pickup, Phone Connected
Roof Type Asphalt Shing
Lot Frontage 47.0
Garage Yes
Building
Lot Description Urban, Library, Park, Place of Worship, Playground Nearby, Rec./Community Centre, Schools, Shopping Nearby
Faces HOLLAND AND CENTRE STREET
Foundation Concrete Perimeter
Sewer Sewer (Municipal)
Water Municipal-Metered
Architectural Style Bungaloft
Structure Type Brick
New Construction No
Others
Senior Community false
Tax ID 580220029
Ownership Freehold/None
Read Less Info
Want to know what your home might be worth? Contact us for a FREE valuation!

Our team is ready to help you sell your home for the highest possible price ASAP



