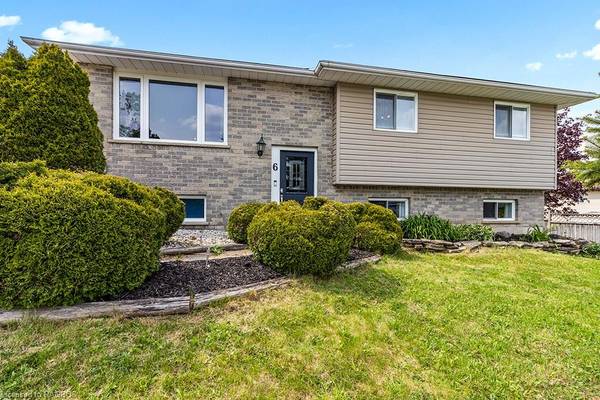For more information regarding the value of a property, please contact us for a free consultation.
Key Details
Sold Price $530,000
Property Type Single Family Home
Sub Type Single Family Residence
Listing Status Sold
Purchase Type For Sale
Square Footage 1,000 sqft
Price per Sqft $530
MLS Listing ID 40421341
Sold Date 06/22/23
Style Bungalow Raised
Bedrooms 3
Full Baths 1
Abv Grd Liv Area 1,000
Originating Board Grey Bruce Owen Sound
Annual Tax Amount $2,120
Lot Depth 99.0
Lot Front 85.0
Property Description
Welcome to 6 Brackenbury! This raised bungalow is easy to maintain, with the main floor featuring 3 bedrooms, a 4pc bathroom, living room and kitchen/dining area with a walk-out to the backyard deck. On the lower level you will find a nice sized recreation/family area with a nice barn board accent ceiling and a beautifully built bar with a leathered finish granite counter. In the laundry room there is a section that can be finished into extra storage or maybe even another washroom! Outside, you will notice the nicely landscaped yard, a raised garden and an oversized driveway. This home is walking distance to the golf course and school and many other town amenities!
Location
Province ON
County Grey
Area Grey Highlands
Zoning R2
Direction From Grey Rd 12 turn Left onto Lawler Drive and then Left onto Brackenbury. Property on the Right.
Rooms
Basement Full, Partially Finished
Kitchen 1
Interior
Heating Forced Air, Natural Gas
Cooling Central Air
Fireplace No
Window Features Window Coverings
Appliance Water Heater, Built-in Microwave, Dishwasher, Dryer, Refrigerator, Stove, Washer
Laundry Lower Level
Exterior
Exterior Feature Landscaped
Roof Type Asphalt Shing
Porch Deck
Lot Frontage 85.0
Lot Depth 99.0
Garage No
Building
Lot Description Urban, Near Golf Course, Hospital, Library, Playground Nearby, Schools
Faces From Grey Rd 12 turn Left onto Lawler Drive and then Left onto Brackenbury. Property on the Right.
Foundation Concrete Perimeter
Sewer Sewer (Municipal)
Water Municipal-Metered
Architectural Style Bungalow Raised
Structure Type Brick, Vinyl Siding
New Construction No
Schools
Elementary Schools Beavercrest
High Schools Grey Highlands Secondary School
Others
Senior Community false
Ownership Freehold/None
Read Less Info
Want to know what your home might be worth? Contact us for a FREE valuation!

Our team is ready to help you sell your home for the highest possible price ASAP



