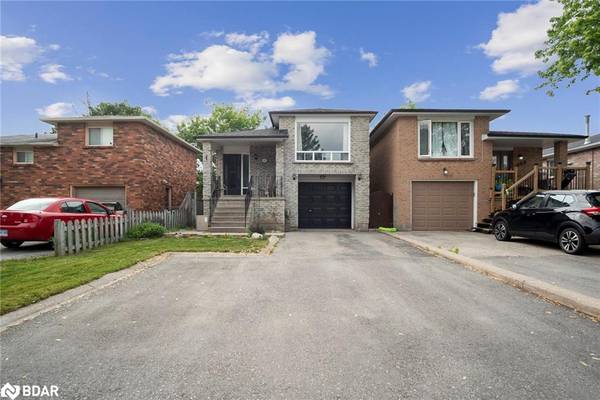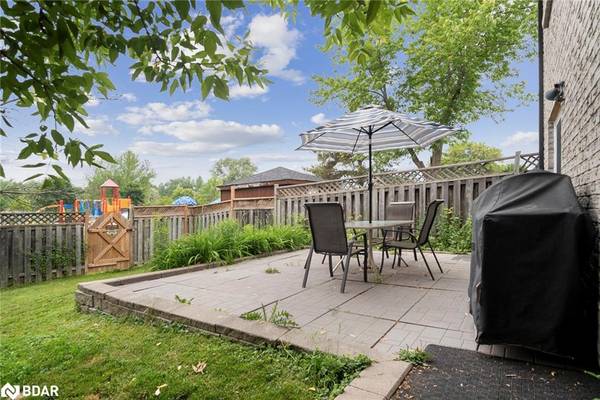For more information regarding the value of a property, please contact us for a free consultation.
Key Details
Sold Price $850,000
Property Type Single Family Home
Sub Type Single Family Residence
Listing Status Sold
Purchase Type For Sale
Square Footage 1,265 sqft
Price per Sqft $671
MLS Listing ID 40436475
Sold Date 07/12/23
Style Bungalow Raised
Bedrooms 5
Full Baths 2
Abv Grd Liv Area 1,265
Originating Board Barrie
Annual Tax Amount $3,847
Lot Depth 110.2
Lot Front 30.02
Property Description
Welcome to 407 Parkwood nestled on a quiet street, offering the perfect blend of tranquility and convenience. Boasting a prime location, this property backs onto Taylor Park with easy gate access. Inside you will find a spacious and inviting interior. With four bedrooms, there is plenty of room for a growing family. The Primary bedroom offers a partial ensuite bathroom and ample closet space. The family room provides a cozy retreat for relaxation and entertainment. Finish basement apartment, complete with three separate entrances. This versatile space is perfect for a home office or in-law suite. Conveniently located 9 minutes to hwy 400, close to schools, parks and shopping.
Location
Province ON
County Simcoe County
Area Bradford/West Gwillimbury
Zoning residential
Direction Line 6 to Parkwood Ave.
Rooms
Basement Separate Entrance, Full, Finished
Kitchen 2
Interior
Interior Features In-Law Floorplan
Heating Forced Air, Natural Gas
Cooling Central Air
Fireplace No
Appliance Dishwasher, Dryer, Refrigerator, Washer
Laundry In Basement
Exterior
Parking Features Attached Garage
Garage Spaces 1.0
Roof Type Asphalt Shing
Handicap Access Multiple Entrances
Lot Frontage 30.02
Lot Depth 110.2
Garage Yes
Building
Lot Description Urban, Major Highway, Park, Schools, Shopping Nearby
Faces Line 6 to Parkwood Ave.
Foundation Poured Concrete
Sewer Sewer (Municipal)
Water Municipal-Metered
Architectural Style Bungalow Raised
Structure Type Brick
New Construction No
Others
Senior Community false
Tax ID 580110303
Ownership Freehold/None
Read Less Info
Want to know what your home might be worth? Contact us for a FREE valuation!

Our team is ready to help you sell your home for the highest possible price ASAP



