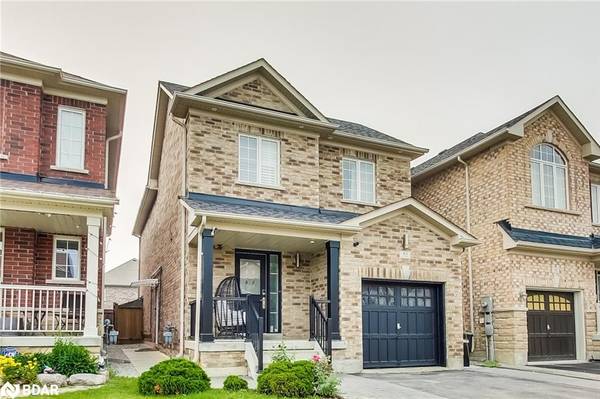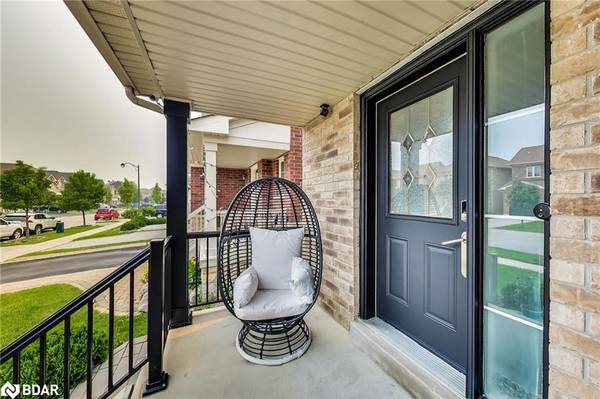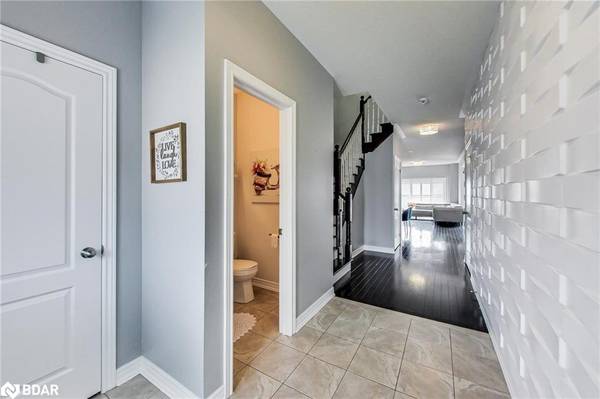For more information regarding the value of a property, please contact us for a free consultation.
Key Details
Sold Price $1,100,000
Property Type Single Family Home
Sub Type Single Family Residence
Listing Status Sold
Purchase Type For Sale
Square Footage 1,859 sqft
Price per Sqft $591
MLS Listing ID 40444993
Sold Date 07/16/23
Style Two Story
Bedrooms 4
Full Baths 3
Half Baths 2
Abv Grd Liv Area 2,797
Originating Board Barrie
Year Built 2011
Annual Tax Amount $5,102
Lot Depth 114.42
Lot Front 30.02
Property Description
Welcome To This Beautiful 4-Bedroom Home With A Total of 2700 Sq Ft Finished. Located In A Highly Sought-After Neighborhood. As You Enter, You'll Appreciate The Spacious Rooms And 9-Foot Ceilings, Creating A Bright And Inviting Atmosphere. The Custom Wall Unit Adds A Touch Of Elegance And Functionality To The Space.
The Open-Concept Main Floor Features A Gourmet Kitchen With A Central Island, Perfect For Meal Preparation And Hosting Gatherings. The High-End Stainless Steel Appliances, Including Wifi Capabilities, Make Cooking And Entertaining A Breeze. The Built-In Cabinetry And Quartz Countertops Provide A Luxurious Feel To The Kitchen.
Upstairs, You'll Find Four Generously Sized Bedrooms, Offering A Peaceful Retreat For Relaxation. The Master Suite Includes An Updated Spa-Like Ensuite Bathroom, Along With Two Additional Semi-Ensuite Bathrooms For Convenience.
The Lower Level Offers A Cozy Den And A Family Room, Ideal For Movie Nights Or Game Nights. It Can Also Be Transformed Into A Playroom Or Home Gym To Suit Your Needs.
Outside, You'll Discover A Charming Oasis With A Fully Fenced Yard And Beautiful Landscaping. The Interlocking Patio And Saltwater Inground Pool Create The Perfect Setting For Outdoor Entertaining. Custom Lighting And Outdoor Pot Lights Add A Warm And Inviting Ambiance.
Convenience Is At Your Fingertips With The New Library & Culture Center Just Minutes Away. The Nearby Bradford Leisure Complex Offers A Variety Of Indoor Activities And Sports For The Whole Family. Shopping Options And A Wide Range Of Restaurants Are Also Available, Providing Diverse Culinary Experiences.
This Home Has Been Meticulously Maintained And Is Move-In Ready. It's A Wonderful Opportunity To Make It Your Own. Don't Miss Out!
Location
Province ON
County Simcoe County
Area Bradford/West Gwillimbury
Zoning RES
Direction Noble And 8th
Rooms
Other Rooms Shed(s)
Basement Separate Entrance, Full, Finished
Kitchen 1
Interior
Interior Features High Speed Internet, Auto Garage Door Remote(s), In-law Capability
Heating Forced Air, Natural Gas
Cooling Central Air
Fireplace No
Window Features Window Coverings
Appliance Water Heater, Water Softener, Built-in Microwave, Dishwasher, Dryer, Range Hood, Refrigerator, Stove, Washer
Laundry Main Level
Exterior
Exterior Feature Landscape Lighting, Landscaped
Parking Features Attached Garage, Garage Door Opener, Asphalt, Inside Entry
Garage Spaces 1.0
Fence Full
Pool In Ground, Salt Water
Utilities Available Cable Connected, Cell Service, Electricity Connected, Garbage/Sanitary Collection, Natural Gas Connected, Recycling Pickup, Street Lights, Phone Connected
Waterfront Description Lake/Pond
View Y/N true
View Pool
Roof Type Asphalt Shing
Lot Frontage 30.02
Lot Depth 114.42
Garage Yes
Building
Lot Description Urban, Rectangular, Near Golf Course, Greenbelt, Landscaped, Major Highway, Park, Public Transit, Ravine, Rec./Community Centre, Schools, Skiing
Faces Noble And 8th
Foundation Poured Concrete
Sewer Sewer (Municipal)
Water Municipal
Architectural Style Two Story
Structure Type Brick
New Construction No
Schools
Elementary Schools Harvest Hills Ps; St Jean De Brébeuf School
High Schools Bradford Dhs; Holy Trinity Hs
Others
Senior Community false
Tax ID 580330877
Ownership Freehold/None
Read Less Info
Want to know what your home might be worth? Contact us for a FREE valuation!

Our team is ready to help you sell your home for the highest possible price ASAP



